
The old club name was still on the sign pointing the way to the ground from the main road, despite the merger between Malden Vale FC & Raynes Park FC being back in 1995.

Follow the sign & you head along this drive, the ground being at the end of it, on the right.

Still on the approach driveway, the ground is the other side of the mesh fenced perimeter.

Turning right at the end this leads up to the turnstiles & club entrance.

This building, outside the ground, houses the clubhouse & the changing rooms.

To the right of the bar, in the corner of the ground, is this entrance, which is the way in on a matchday.

Inside we see the booth where admission is taken.

To the right is a small area of cover behind the goal, & some shallow steps of terracing.

Straight ahead, as the entrance is in the corner, we see along the side, which has some terracing, & the main stand in the centre. We are going to head this way first, clockwise around the ground.

Set back, in the corner, is this walkway, which is the 'players tunnel', back to the changing rooms.

Here we see the tunnel, from just on the pitch.

Still pitchside, we look along the stand side.
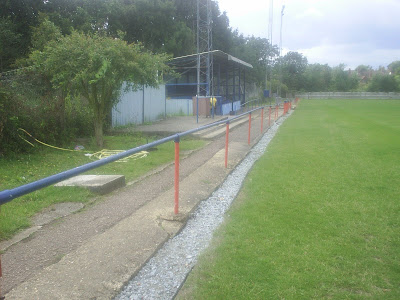
Moving along a few yards we get closer to the stand.

Back behind the barrier, we see the hard standing, with some shallow terracing behind.

Moving on past it, we look back down the same area.

Now we are up in the stand, an old wooden structure, with wooden benches.

The area in the centre being set aside for officials.

Past the directors enclosure, we look back along the stand.

From up here we look beyond the stand, down along the open hard standing around the rest of the ground.

There is some sort of old concrete base, pitchside next. The dugouts are on the far side. I am wondering if they were previously over here, or if they were going to be moved over to this side at some stage?

Back on the pitch we directly face the stand.

Before moving on along the open hard standing to the corner.
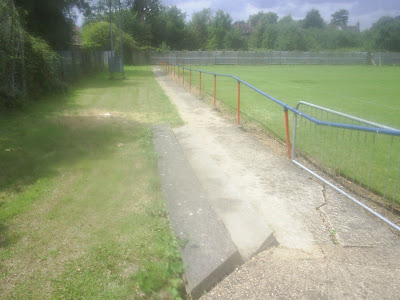
And from the corner we now look over the pitch, & we can see the dugouts on the far side.

Before we turn the corner, to get behind the goal, we glance back down the stand side.

Very open, with concrete hard standing, behind the goal.

From behind the goal we look down the pitch.
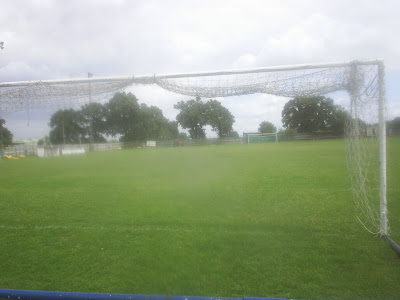
Then to our right, back to the stand.

And now onto the next corner.
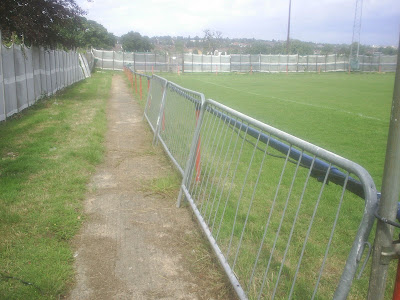
With the very open path down the dugouts side. Clearly the perimeter fence has taken a bit of a bashing from the elements!

Continuing along, getting nearer to the dugouts.

And here they are.

Here we look directly into the home one.

Before we walk onwards to the next corner.

Some of the groundstaff equipment left in the corner.
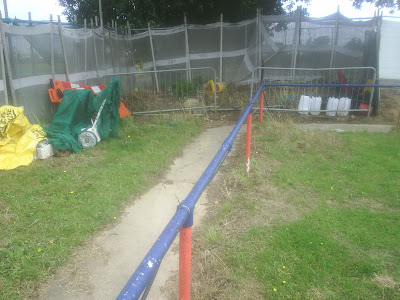
With the club tractor parked up behind the goal.
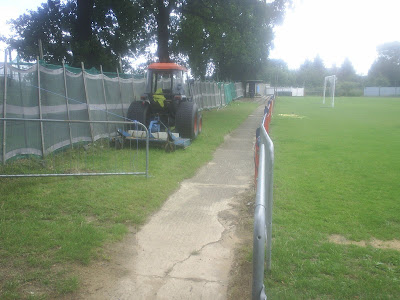
Here's another shot of it.

Moving along we come to a shallow terrace, with a bit of cover further along.

I'm not sure how dry you would be under it in wet, windy weather. But I bet the food from the barbeque is tasty on a warmer early or end of season day.

Finally, back to the corner where we came in, by the toilet block.

2 comments:
you are correct. The dugouts were originally to the left of the stand. However they were pretty high and badly obstructed the view if you were in the stand.
Graham Aslett
Thanks, I'm sure they must've been there on some of my previous visits, I just can't remember them.
Post a Comment