
The back of the old club buildings, from the main road.
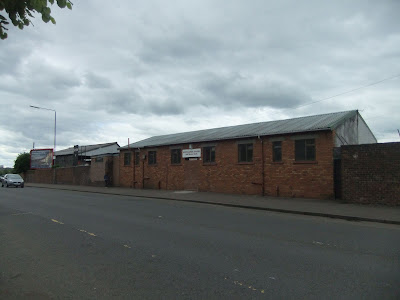
A bricked up former entrance.

Fixture board seen from outside.

Here we see the back of a covered terrace. The entrance is by the advertising hoarding. We will get in by a gate a few yards along.
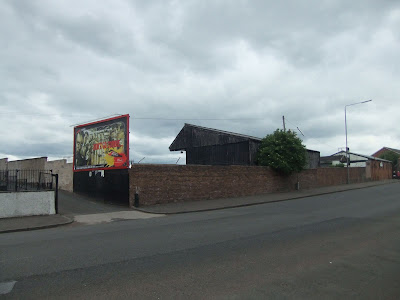
Outside the ground is the social club.
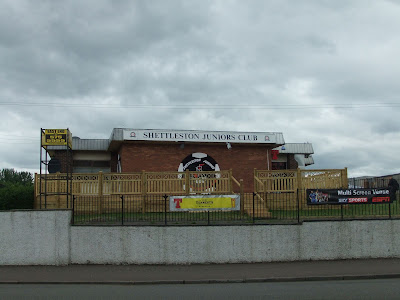
From an open gate we are above the pitch, behind the goal.

To the left is a covered terrace, with more buildings and another shed further along.
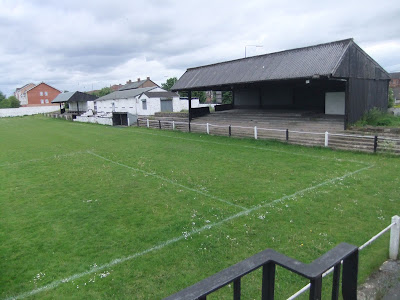
As we come down the steps from our gate, we look right, to some terracing, and this is the way we are heading, going round the pitch anti-clockwise.

Down on the open terracing you can see it must be quite an old ground.
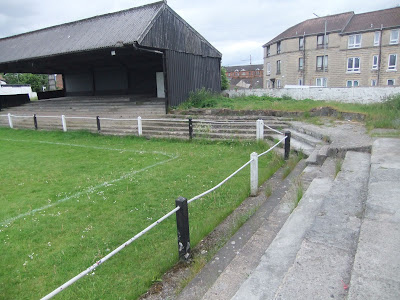
Raching the corner we look bavk behind the goal, and you can clearly see the steps we have just come down, to get in here.
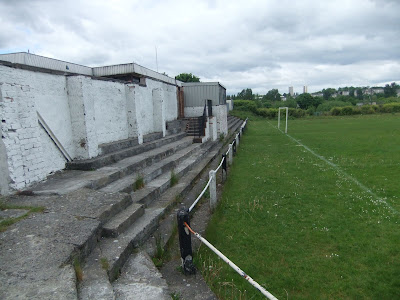
Along the touchline, the terracing is impressive, under the cover.

About ten steps or so deep.
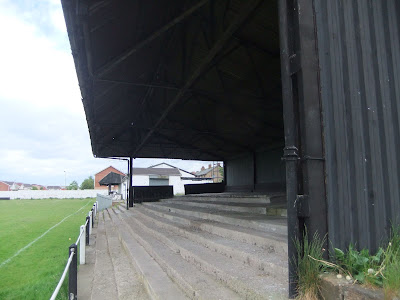
From the back of it we can see a 'traditional' Scottish football toilet in the corner.
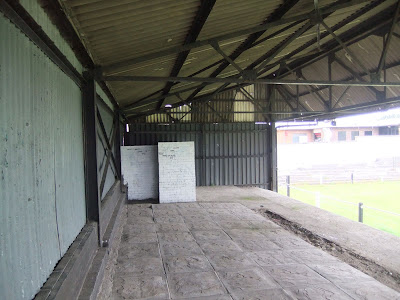
Up to their 'usual' standards north of the border! ;-)
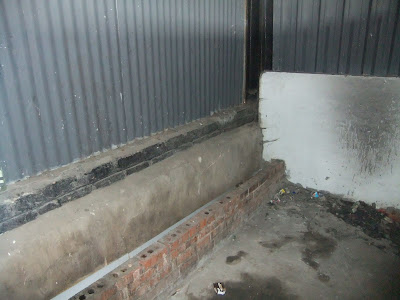
Back under the rofo of the terrace we turn back behind the open goal.
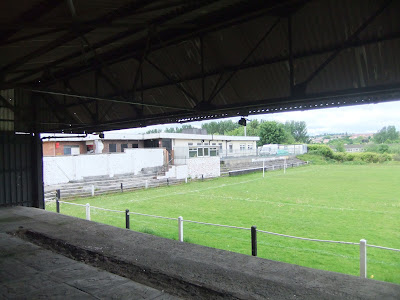
Then right, toward, what I presume are changing rooms, maybe the shutter being for a refreshment hut.
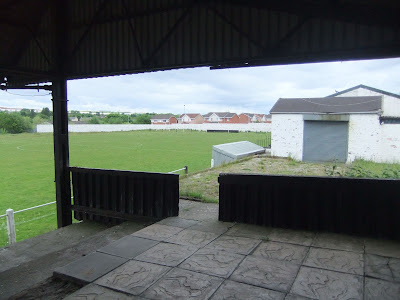
An old patio here, weeds starting to grow through. An old bar area perhaps?
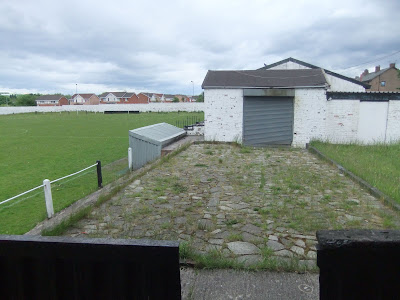
The covered terrace, from on the pitch.
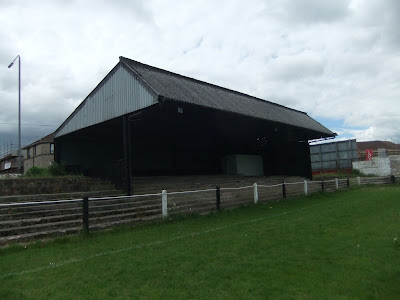
Below the patio is some more terracing.
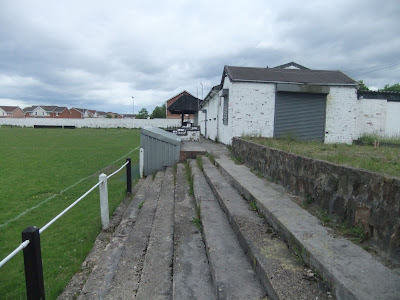
Then a dugout. Ah yes, the sign says it is a tea bar behind. 'Pies & Bovril' being not just a staple footballing diet in Scotland, but a famous Scottish website.
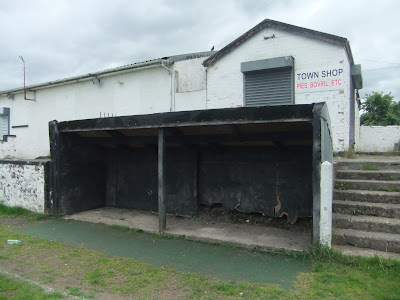
Moving along the pitch we can see the other covered terrace, past the changing rooms.

The concrete continues above the dugout, to another small bit of terracing in the middle.
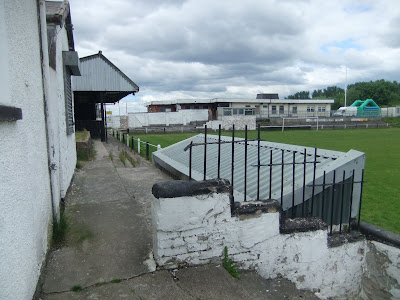
Not sure why I did the 'wonky' angle, but there you og!
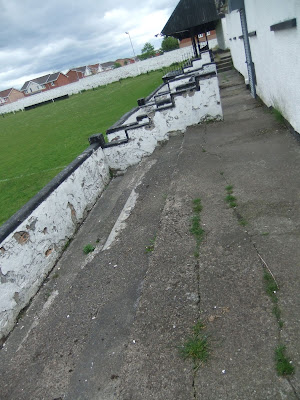
The players tunnel, unusual in that there are two of them.
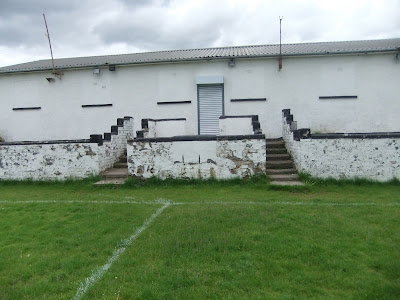
Almost over the halfway line, from one of them.
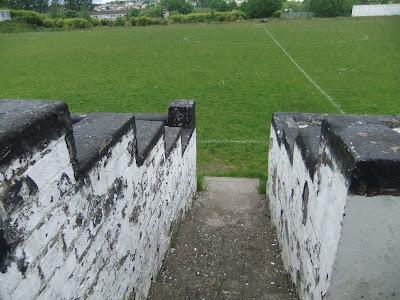
Here's the terrace 'enclosure' unbetween the tunnel & next dugout.

Turning round to see the centre section once more.
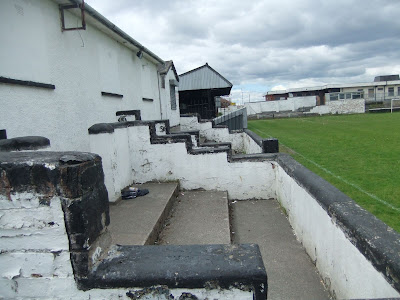
Now behind the second dugout, to the second section of cover.

Down behind it are longe since disused 'facilities'.
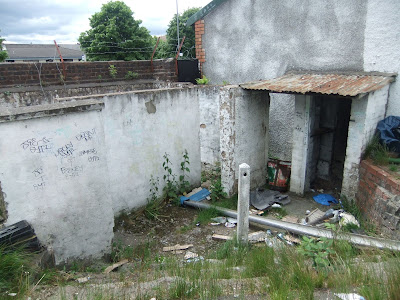
The next cover, & dugout, from on the pitch.
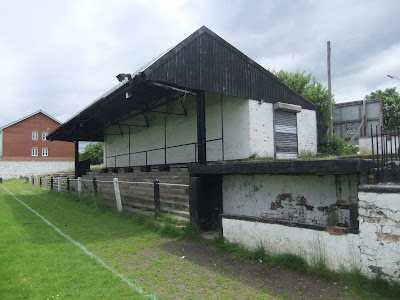
Not as big as the other covered terrace, but still very good.
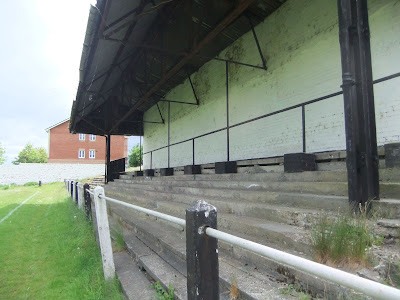
With terraced steps continuing past the roofed area.

From the end we see back along it.

Behind the open steps are some disused turnstiles.

Another angle of them, showing how much disrepair they really are in.

Outside they are bricked up.

Behind the goal it's grassed over, just an old rail going along.

With part of an also old pitch perimeter wall behind the goal.
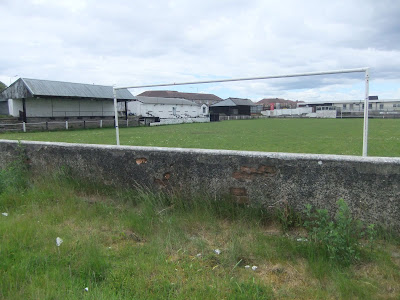
From the next corner we look over the pitch to the covered side.
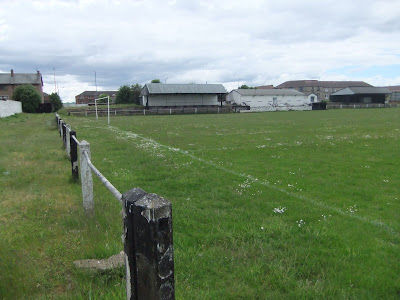
Nothing at all along the far isde. There is a fair amount of space here though, so I would imagine this side was once built up in years gone by.

Pitch roller in the foreground, by the playing surface.
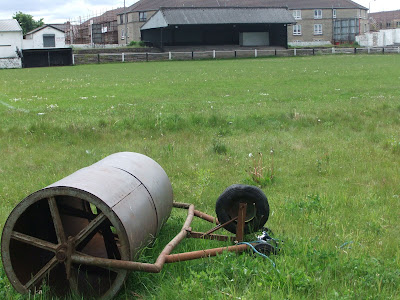
Down to the last corner now.
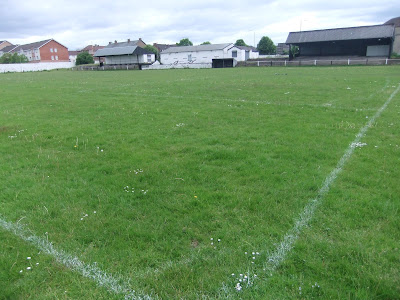
And to the open terrace at the clubhouse end.

Starting to move along it.
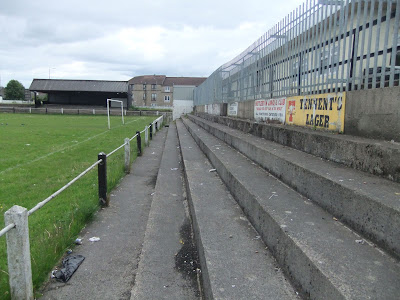
Behind the goal.

It narrows because of this building.
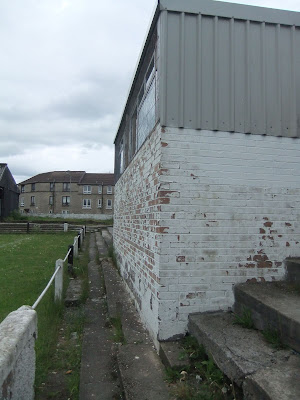
And time to leave, back up the steps where we came in.
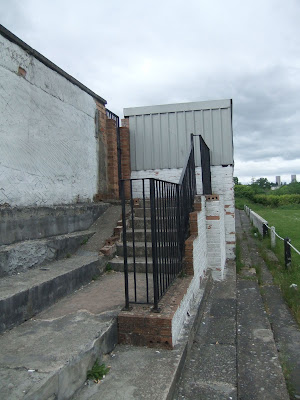
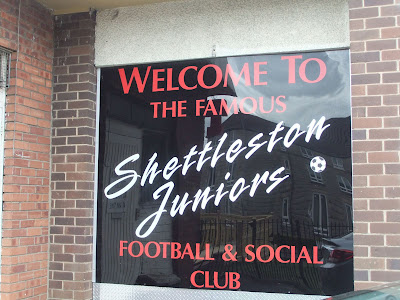
No comments:
Post a Comment