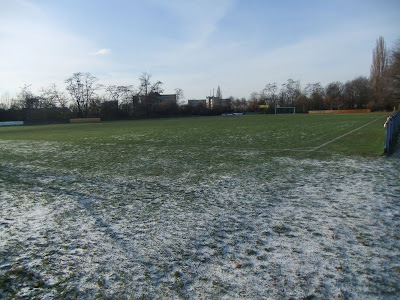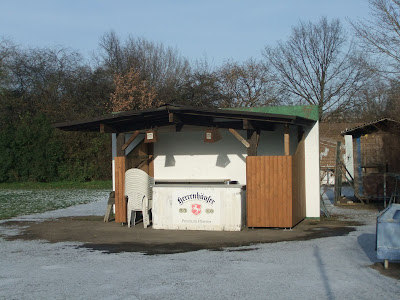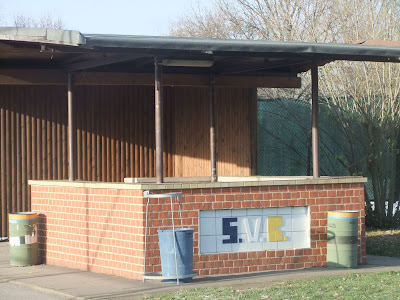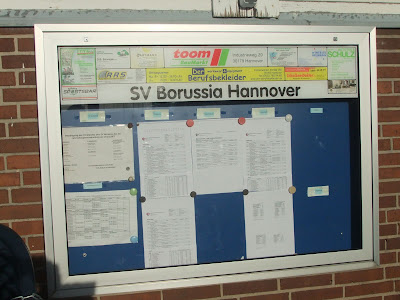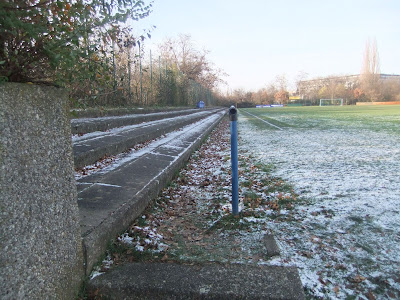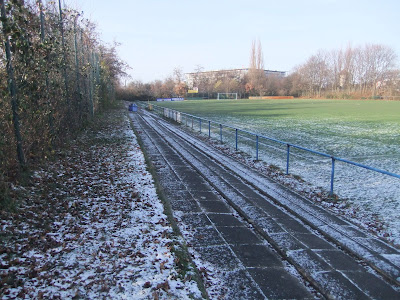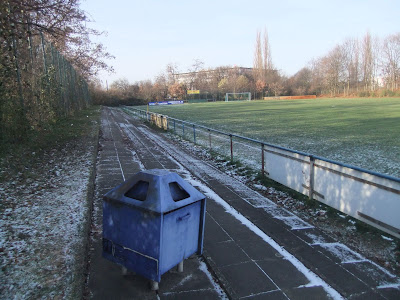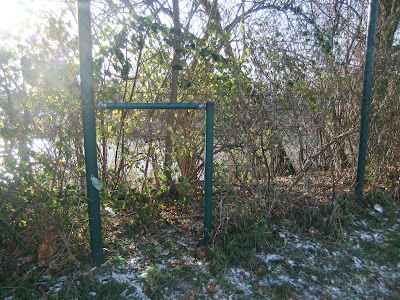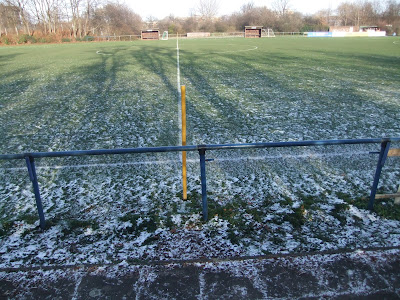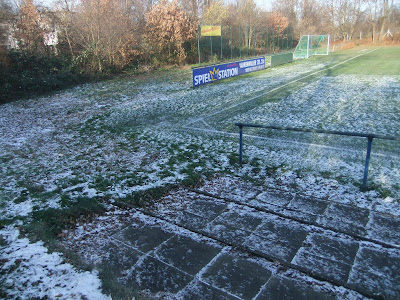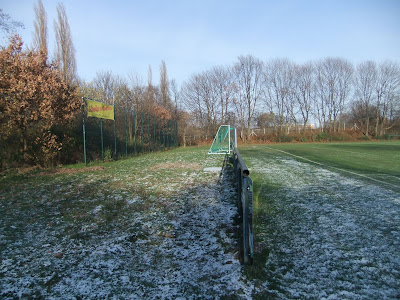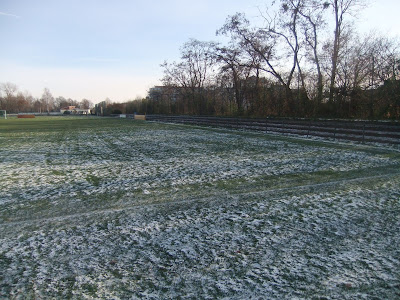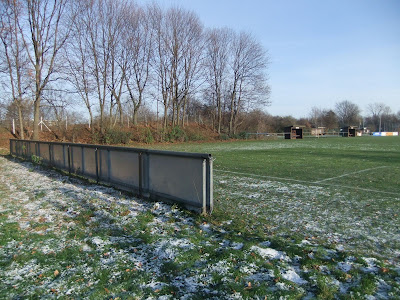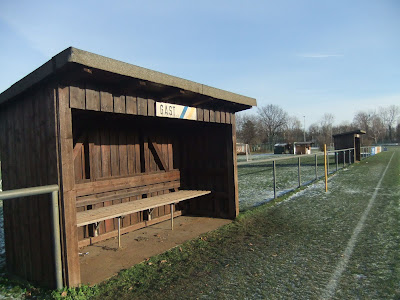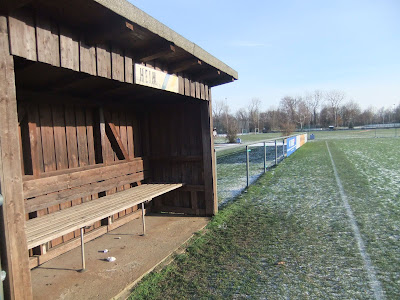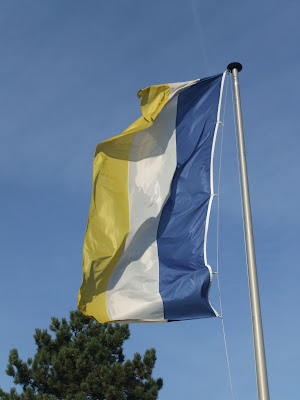It was a stroke of luck really that I was at
Enfield Town, for their first ever game back in their spiritual home of Enfield, on Wednesday 9th November 2011, against Harefield United in the Middlesex Senior Cup first round, a 2-1 home win. The 'stroke of luck' being that it wasn't a game I was planning to go to, but I wasn't too far away, as I had been to see Arsenal Ladies beat Rayo Vallecano 5-1, at Boreham Wood that afternoon.
Enfield Town are now in the
Ryman League Premier Division, having won the Division One North play offs at the end of last season.
As a general rule, I don't particularly like athletics stadiums hosting football, but this one has a bit of character with the listed main building, plus the football ends behind the goals are within the track itself, so not so bad at all. A reasonable job done, within an awkward arena.
I had previously taken photos of this venue before it was brought back into use as a football ground, & you can see those by clicking
HERE.
The new set, below, are not of the best quality, as they were taken at night, and my camera isn't of the best quality for evening pictures, but I hope you still get a feel of the place.

Outside the ground, the listed pavilion.

Ryman board on display.

Supported by the
local council, I think this is a Council venue.
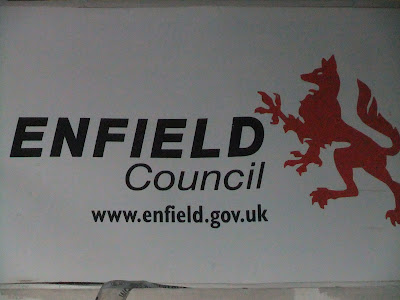
And helped by the
Football Foundation.

The turnstiles are past the main building.

Queue building up.
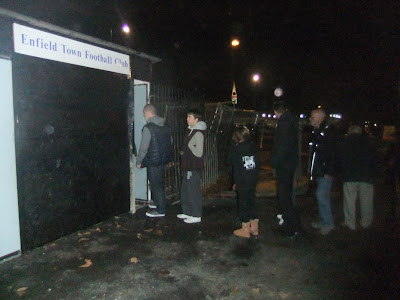
Inside, to the right is a toilet block, with the glass door to the left leading up to the bar.

Up these stairs.
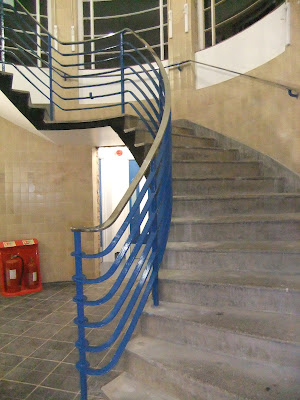
Looking down them, from the top.

Looking down the bar, back to the stairs. The pitch is to the left.

The bar itself is down the other end, pitch now to the right.
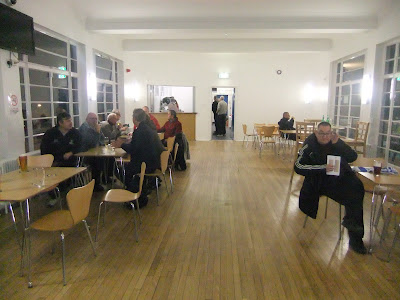
Back downstairs, I am shown along the corridor that houses the changing rooms by an Enfield fan, who remembers me from the old Enfield FC Isthmian days, both for Enfield town, and the park pitches outside, which gives this venue huge community potential.

The boardroom area.
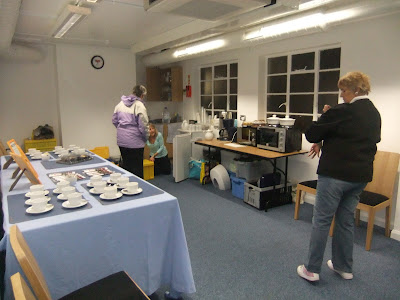
Back outside, this is the first view you see, having come through the turnstiles.

To the right is a refreshment van.
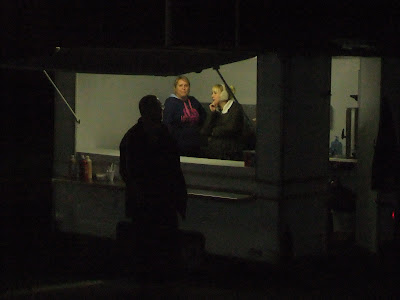
We are at the corner of the ground, a grass mat is laid over the track to protect it, and ahead we can see some cover behind the goal.

Turning slightly we see over the pitch, the photo is dark, but there is the main stand over the far side.

We are heading he other direction, to walk round clockwise. this side is behind the track, which is to the right. It's wide open hard stadning, with the main building set back.

The lane in the middle is the run up for the long jump. Note the orange mesh netting.

This is for what looks like a small bit of stepped terrace, which hasn't been finished, there are similar ones further along.
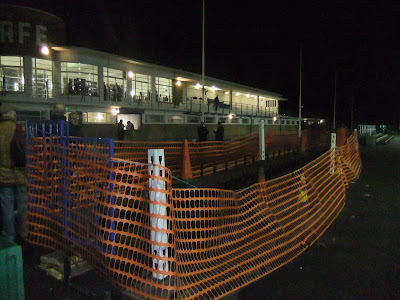
Work in progress..

Another view of the main building. You can see the galss frontage of the clubhouse below the old CAFE signage. Past that is an elevated bit of seating, not open to the public.

Moving along, we are approaching a bit of terracing that has been completed.
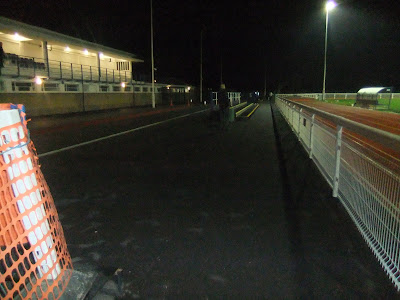
To the left, below the bar, is a hatch for the club shop.
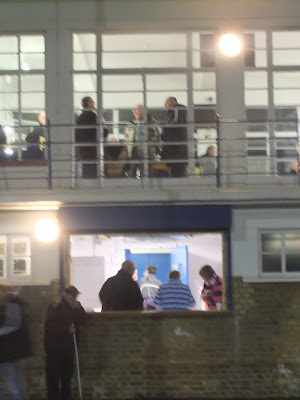
These are the only seats in the elevated stand. The rest is concrete steps. The game is filmed from here, camera to the left. I am wondering if this small area is the directors box?
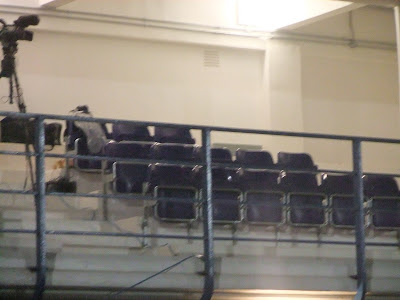
We're now at the open section of terrace.

At first glance it looks ok...

But it's right behind the dugouts!

They both block the view of the pitch, from here.

Turning back to the end we saw, as we came in.

The far end is practically identical.

Turning round, this picture shows how few seats there are in the old stand.

Now we are passing the coned off long jump pit, as we approach the players' tunnel.
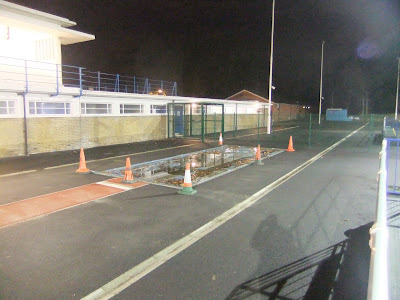
Which we see here, from the track.

The dugouts, from the rear.
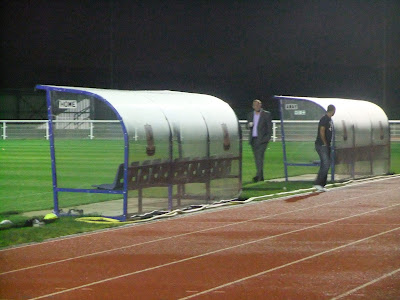
And then glancing to the far end.

Past the tunnel is another small section of new terrace.

From on it we see back along the terraced open side which we've already covered.

The other way heads toward the next corner.

A reasonable view, but a fair way from the pitch.

Not far to the next corner.

Here we are, gates across, so we can get past the track.
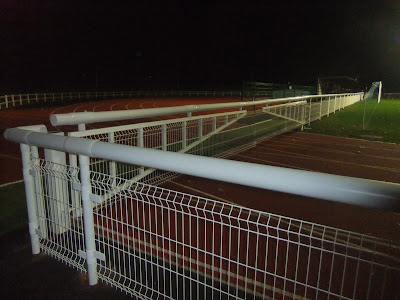
The fence behind the track, from the matting, that really would have been a terrible view!

Before we turn the corner, a glance back along the side.

Not so much a corner flag shot, as a behind the track one!
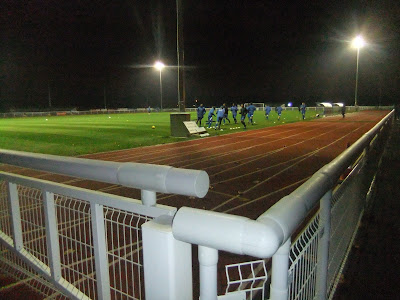
The matting leads over to the hard standing at this end, which has a covered terrace behind the goal itself.

We are approaching it now.
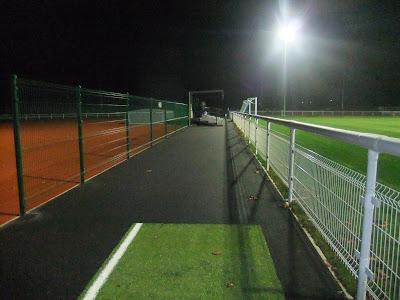
Off the matting, and getting closer.

Turning back to the main building side.

Zooming in on the old stand.

Now we've reached the standard modern steel terrace.

Behind the net, toward the main stand, but not clear in the dark.

Behind the net.
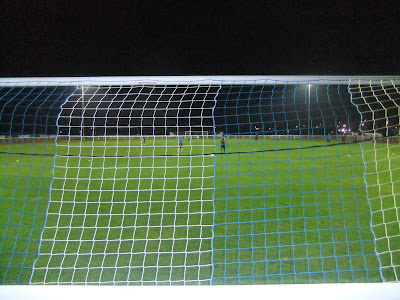
Turning right once more, from on the terracing.

By the other post, you can now just make out the seating on the far side.
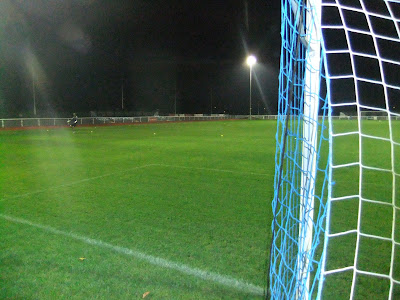
At the end of this terrace behind the goal, hard standing again past it.

The cover at this end, once past it.
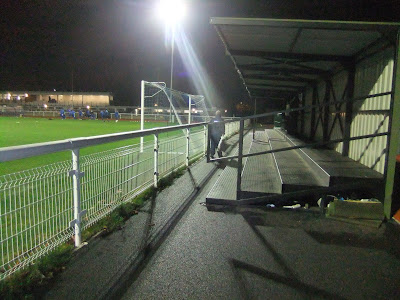
There were also some home flags hung up at the back.



Almost at the next corner, to cross over behind the track again.

Once we do I take a shot of the old banking, set back behind the track.

This is how far back you would have been, if the ends had not been brought in.

Behind the track gates.

And now we begin, along the far side, open hard standing up to the larger main stand.

The grass banking behind is fenced off.
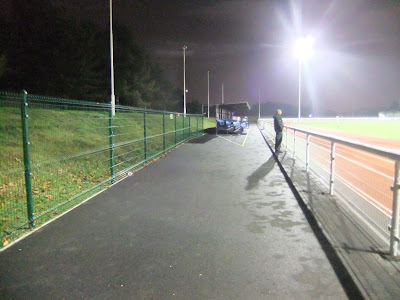
Almost at the seating.

Here we are. This was the stand that they installed at
Brimsdown Rovers, when they groundshared there.

In the seating, looking along them.
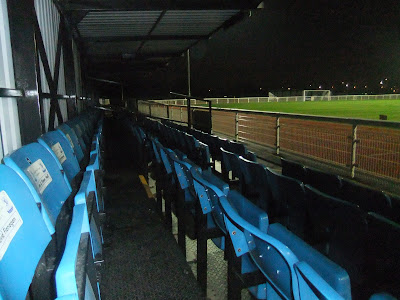
Moving along.

The listed building, opposite.
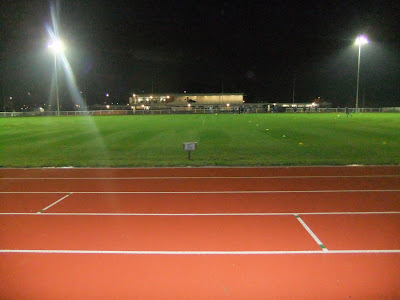
Until the game starts, I hope! ;-)
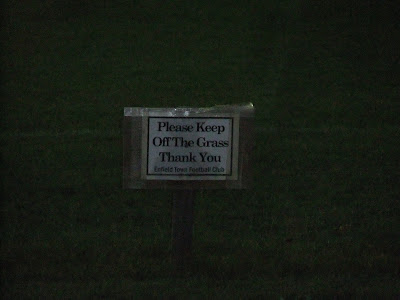
Zooming in, opposite.

Turning right, back behind the goal we've covered.
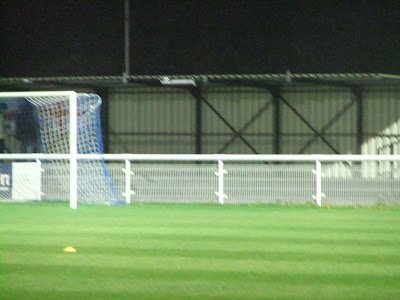
The last sections of the seats.

Out on the open hard standing, we turn and see the seats from this isde.

Just the tarmac once more, to the last corner.

The fencing utilised for advertising hoardings.

Looks like one of those groundhoppers doing a pre-match circuit.
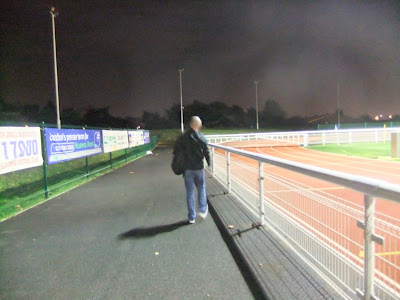
At the last corner now, ready to head behind the goal.
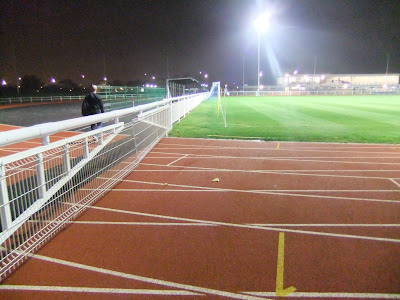
A last glimpse down the seated side.
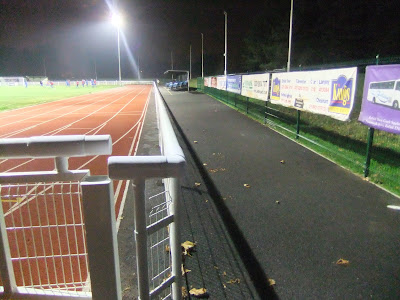
Maybe they ran out of grass matting!
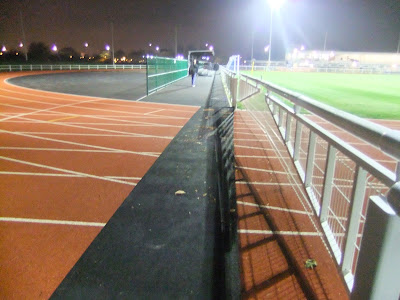
A proper corner flag pic!

Now behind the goal, on our way to the covered terrace in the centre.

From this end we see the stand along the right hand side.
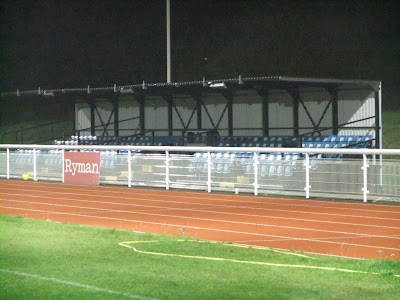
Through the inner perimeter fence shows how far back the track is.

Now at the steel shed, exactly the same at both ends.

By the net, to the old building side.

Directly behind the goal.

And on the terrace steps, toward the corner.

Almost back to where we began.

Another look to the listed building.
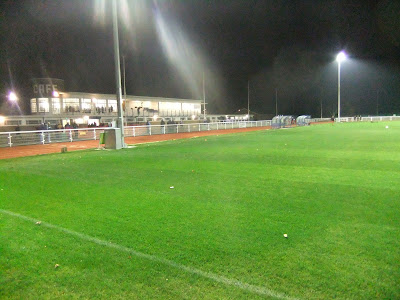
At the corner of the pitch where we came in, over the matting.
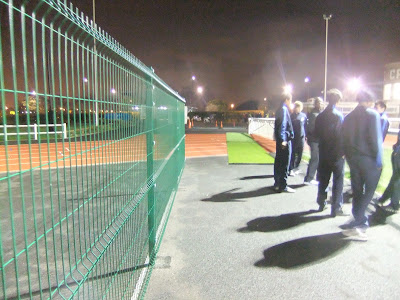
A final glimse at the side where we began our walk round this new, refurbished venue.





