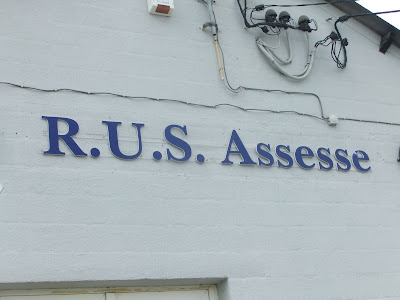
This car park is the way in from the road. club buildings straight ahead, the main pitch to the left; a second one to the right.

This is the second one.
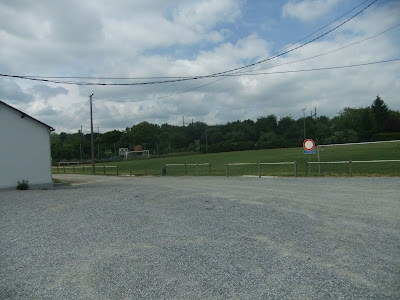
We are going to stroll round the main part of the grounds. On the pitch barrier is a local planning notice, I'm not sure what it's all about, but i think my friend Nicolas said it has something to do with building new dugouts.

Behind the goal, by the road, the pitch is railed off, & there is no need for an outer pitch perimeter, as there is at many minor English non-league grounds. There is a small step of terrace in this corner, down from the road.
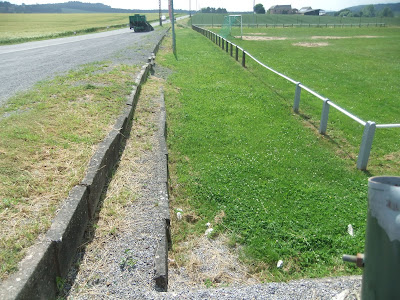
Before we head round that way we can see there is a larger step of terrace along the side at this end.
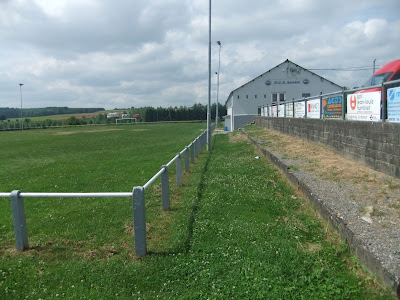
Completely open as we head toward the goal, just grass to stand on.
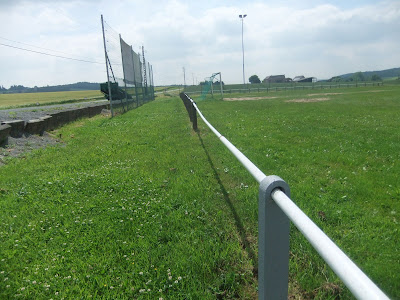
Past the goal we look over to the main club side.
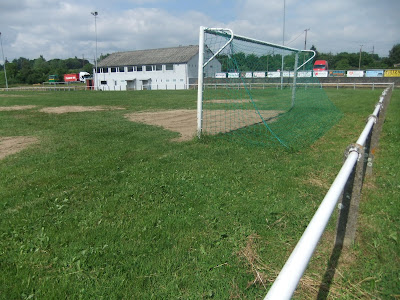
Down the side it is more of the same, just open fields the other side of the netting.

Presumably this is what the planning notice is for...

They will be opposite the main building.

Beyond that spot it is railed off once more, to the next corner.

And it continues behind the next goal.
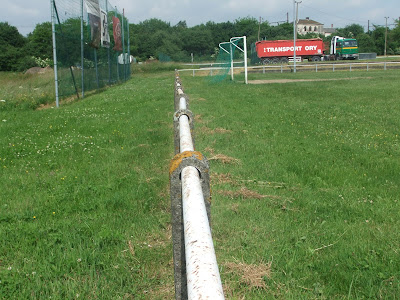
Moving past the post we see the clubhouse again.
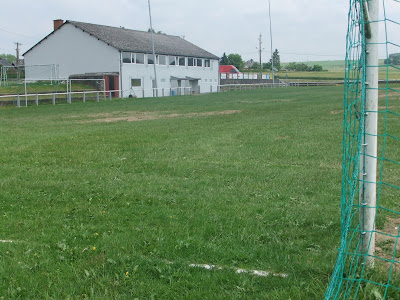
Now we are looking to the main side, grass banked terracing, leading up to the changing rooms & bar.
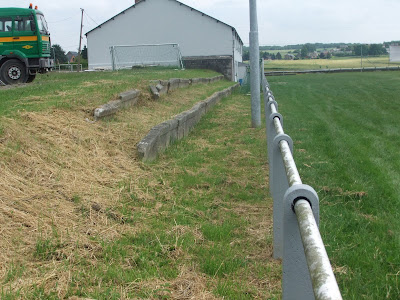
In front of the building are dugouts, with hte way into the changing rooms, which are, presumably on the ground level.

The dugouts are very small, explaining the need to build new ones.
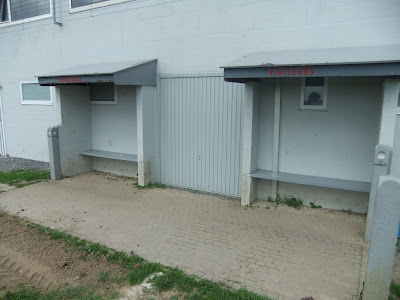
The hard standing in front continues, up to the last bit of terrace on this side.
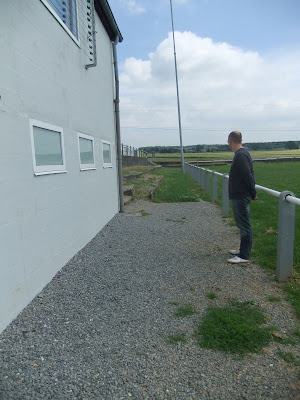
Clearly an old section of the ground, there are some advertising hoardings at the back, & that concludes our visit here.
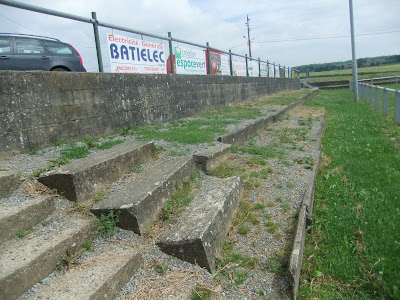
No comments:
Post a Comment