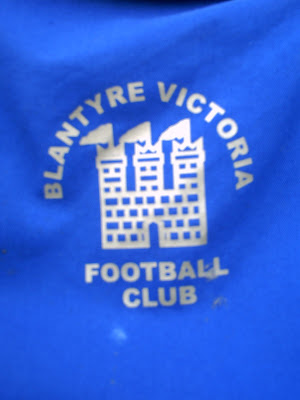
When a non league ground has an entrance like this how can you not like it?

Fortunately, further down, this entrance was wide open, so I could get inside.
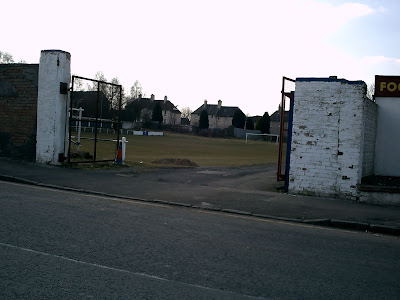
We are in the corner, behind the goal, looking down the touchline.
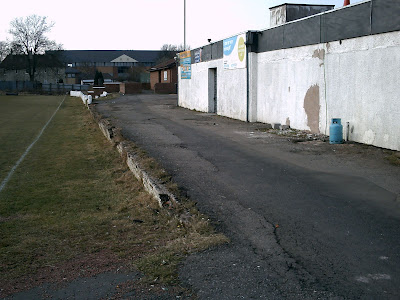
To our left is this open terrace, which is the way we will walk round.
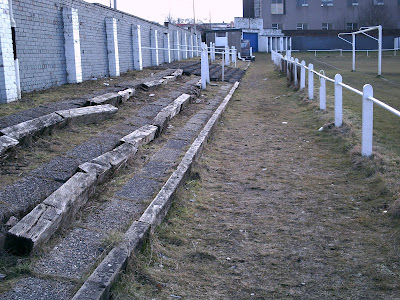
There is a fair amount of old cover on the far side.
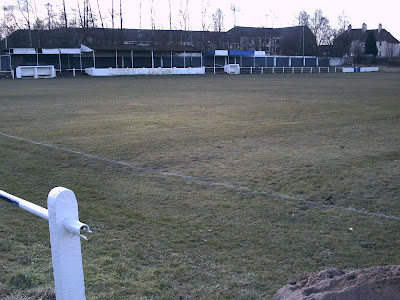
The sleepers that form the steps of terrace have seen better days.

In the middle, directly behind the goal, is some different shallower terracing.
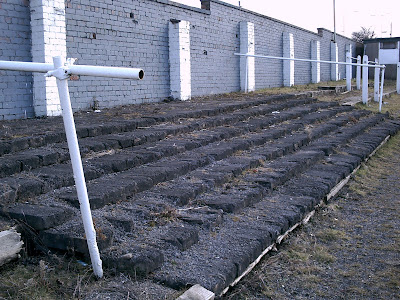
Here we are directly behind the goal, looking toward the covered areas.

Looking the other way we see the club building, the bar & changing rooms, with some open seats in front. Which is intiself quite unusual, as many Scottish Junior grounds do have seating in the ground.

The sleeper terracing then continues almost to the corner.

This building is past the steps. I don't know what it's used for.

From here we glance back along the open terracing behind the goal.

In the corner is this open shed, not sure how safe it is with those cannisters!

This is the other side of the turnstiles that formed the main entrance that we saw earlier.
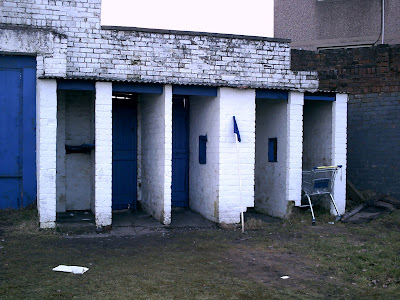
Moving along the side now we see a slight grass slope, with 'traditional' toilets behind, then the first bit of cover.
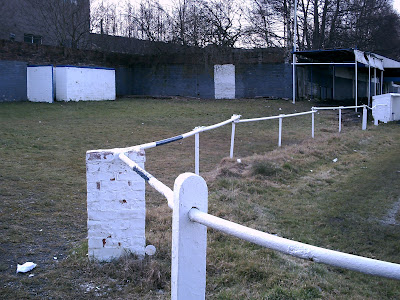
Here's the toilets...

Ancient, they would have been condemned ages ago south of the border!

We're now at the first part of cover.

Here we see it, pitch side.

This is the dugout at the front.

From this side we see back behind the goal.

Now a sideways look underneath the cover.
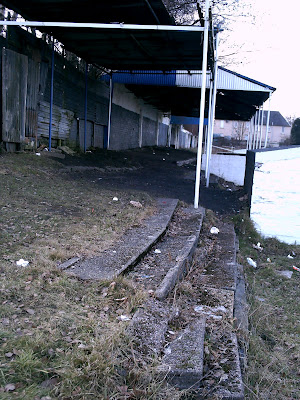
The view over the pitch.
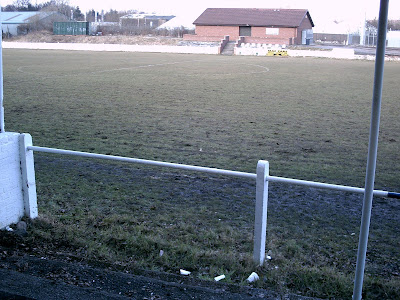
The covered areas are in sections, this is the central part.
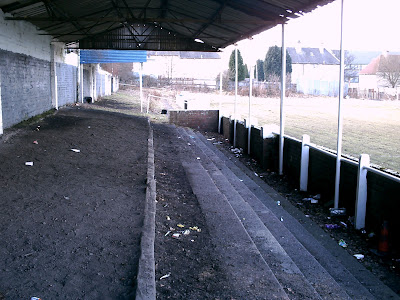
This is the view directly over the halfway line.

On the pitch again looking at this bit of cover.

We then come to a smaller dugout.
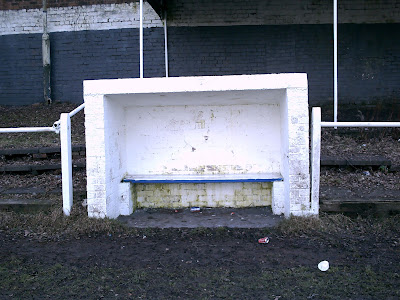
From behind it we see behind the goal at the other end. completely open, no spectator area.

This is the last bit of shed, along the side.

Shallow terracing continues to the corner.

Here is the fianl area of cover, from the pitch.

At the corner the wall stops, and there is a rail to block off behind the goal.
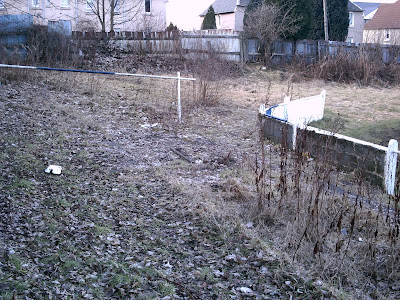
Before moving on we look back down the side.

Open wasteland behind the goal.
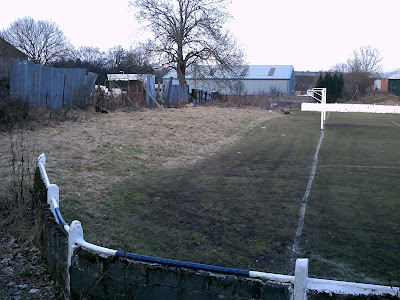
From behind the goal here is the covered side.

Further along, past the goal.

We are now heading toward the last side of the ground.

An overgrown grass bank, which leads up to the modern pavilion.
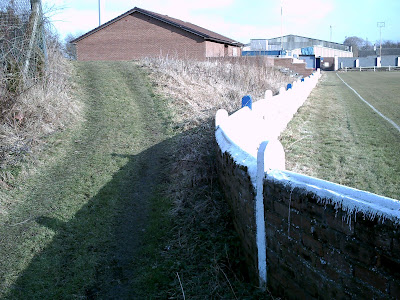
In front, before the seats, which are the other side of the brickwork, is this small terrace made out of wooden sleepers.

From on them we look back along the banking.
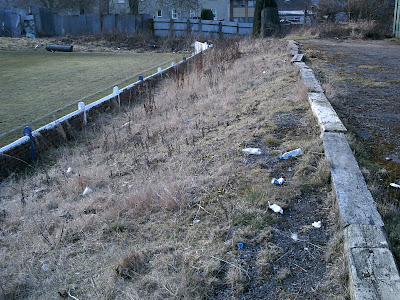
Here the small area of seating in the centre, presumably there was a full set of them once!
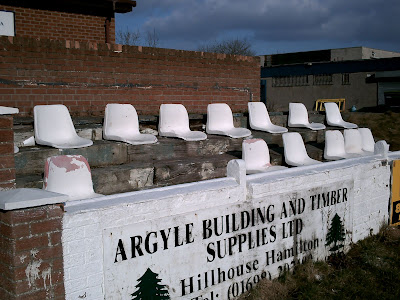
The steps in the middle lead up to the changing rooms.

The view along the seating.
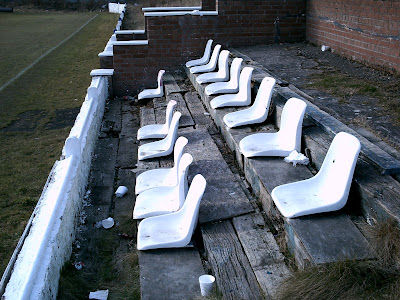
Further on there is more of the overgrown banking.

Almost at the end now, there is this ugly building, it looks derelict, it appears to be some sort of function room.

Which I deduced from this! ;-)
And that concludes are stroll around Blantyre.


No comments:
Post a Comment