This was ground that had real character, almost unique. A grass bowl of a ground, with an old wooden stand running down one side, at the top of one of the steep banks.
Now, in my humble opinion, it is a shadow of itself. Sure the covered terracing is welcome, as is more modern facilities. But what price tradition & heritage?
It's still a wonderful ground, but not a patch on how it was. All in the name of progress & ground gradings...

The board advertising the game outside the ground highlights their Supporters' Trust.

Here is the outer perimeter of the ground where the board is.

To the left of is is an old Lewes sign. I couldn't get a proper shot of it as the Dulwich team bus was partially blocking it.

From the car park, where the main entrance is, there is the current League sign.

Here is a match poster advertising the game.

Another smart sign, from the club itself.

On coming through the turnstile you are at the top of the covered terrace, and look straight across the pitch.

To the right is the new stand.

And down the left is the grass banking, out of bounds, with just a path for spectators to stand at the top.

This is the terrace behind the turnstile goal. It covers half of the end. And despite looking very smart it is poorly designed. Next to it is the older three tier building of the bar & changing rooms.
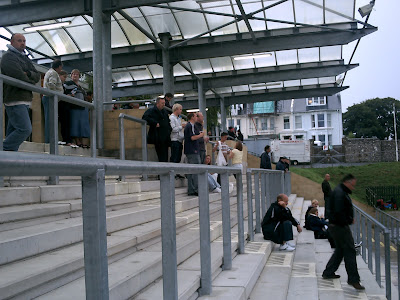
Standing towards the back of this terrace, to the right, the view is restricted, to say the least!

In the area behind the new terrace is a disabled area, utilised by fully able bodied people.

There is also a club shop up at the back. I bought a scarf for my growing,but small, collection.

Here is a shot across the terrace, towards the bar.
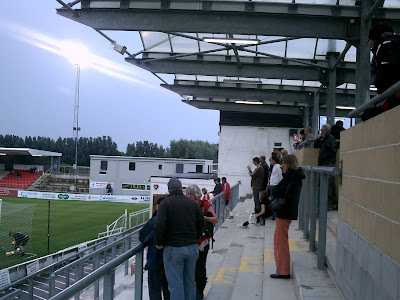
From the bottom of it we get a good look at the terrace, & the clear roof. I love the design of this.
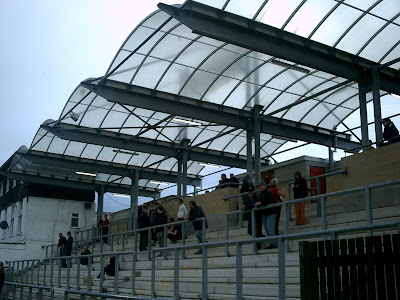
I wonder how often this is implemented?

Back at the top there is this sign of people who helped fund the building of this terrace.

Down at the front again it's time to start walking round the ground, heading clockwise.

Portakabin style toilets at the front, and a burger bar further on, which was shut.

I particularly like this shot of the grass banking. It's just a shame you are not allowed to stand at the bottom, by the pitch fence.
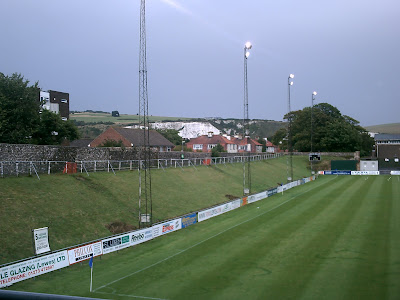
Just a tarmac path along the top for spectators.

Here we look along top, with the old stone wall, that gives this ground so much character.

From up here we look over to the new stand.
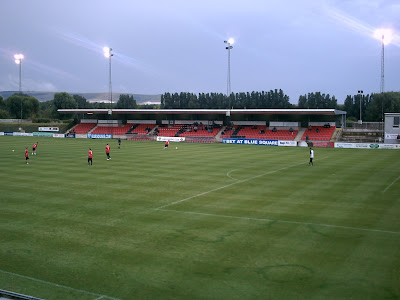
And back to the new terrace, & club buildings.

Here is a close up shot of the wall.

Once again we look across the pitch, this time at the half way line.
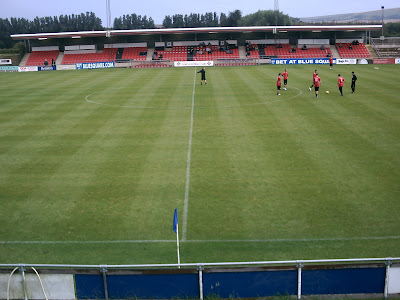
And back to where we came from.
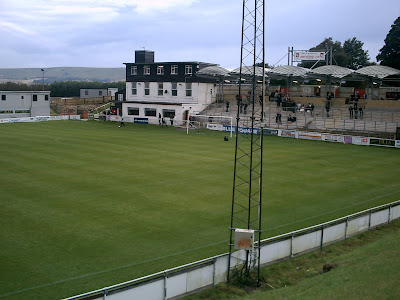
And onwards! Towards the modern open terrace at the far end. I'm sure it ticked all the ground grading boxes, but why? It is just does not fit in.

We walk further along, towards the scoreboard in the corner.

I may be wrong, but from vague memory the grass banking used to continue all the way round.

Now you cna't get behind the goal from here.

So after looking over to the stand we will walk back the way we came, until we're past the covered terrace, & see the rest of the ground wlaking the other direction, anti-clockwise.

Lookinf back across the pitch note the grey looking portakabin type building to the right of the seats, as we look at them. I'm not sure what it is from here, but it just does so not fit in!

On the way back round, behind the goal, I noticed this sign. With the large influx of Eastern European migrants through the European Union are we allowed to prohibit 'POLES' from the ground? ;-)

From the front of the terrace we look over to the stand, with the gate where the pitch tractor gets on the pitch, presumably.
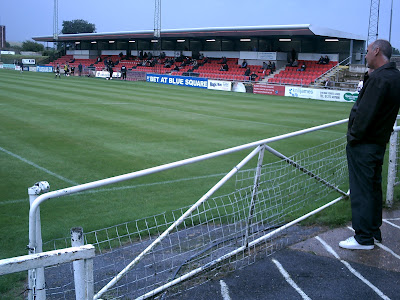
Here we walk in front of the bar, which is on the bottom level of the club building.

I had popped inside before the game, they had team shirt hanging up.

Also a team sheet, with my nephew's name spelt totally wrong. It's NOT Calvin Gibbs, but Kalvin Morath-Gibbs! There was no programme or team sheet available, so I nicked this off the wall at half time!

I couldn't resist taking a snap of the top shelf of the bar!
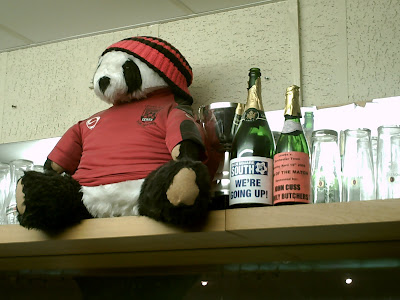
Just past the bar was a very good tea bar.
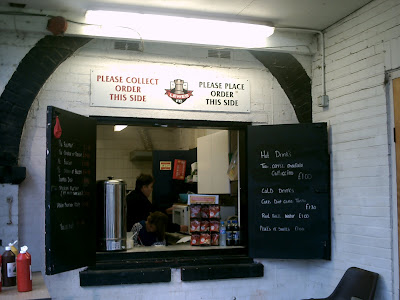
These steps, just beyond, is the 'players tunnel' up to the changing rooms.

From this corner we look back over to the scoreboard corner, where we had to back track to get to here.
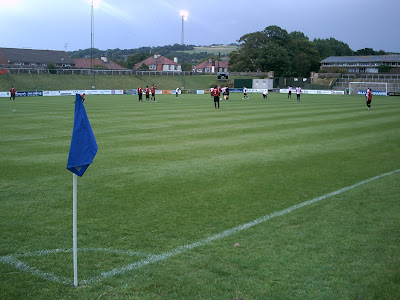
Moving along the here is a good shot of the club building.

On the portakabin type construction the club website is publicised.

Just beyond that, and before the stand, is this strange 'stand alone' bit of new open terrace.

Now we've finally reached the seats.

The dugouts are sunk at the front.

Here is a section of the seats in the middle.

Moving further back we look down the length of the stand.

In the open green spaces behind the stand you can see the posts of Lewes Rugby Club.

In the near field there is a womens' team training, presumably from Lewes FC.

Back in the stand there is space at the back to stand.

From this spot we look back to the covered end.
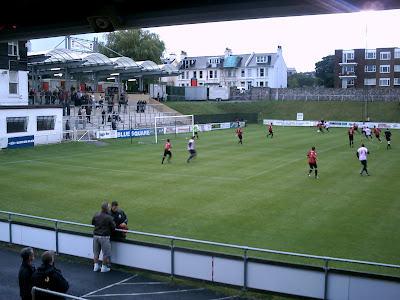
With another angle down the seated area, open terrace in the background.
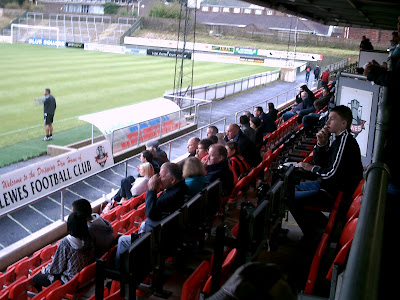
At the front, in between the two dugouts, is another club sign.

There is another disabled area up here, again used by non-disabled people.
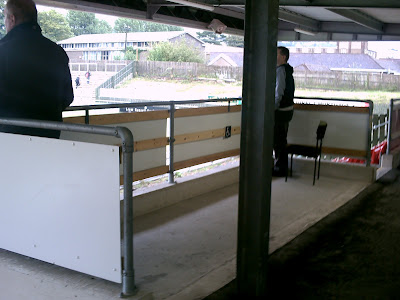
Here we are at the far end of the stand. from here we can see more grassed banking, all fenced off and totally out of bounds.

Before we head behind the goal we look back down the stand from the front.
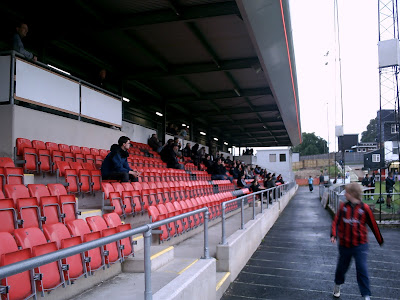
We have to walk along the tarmac at the bottom to get there.
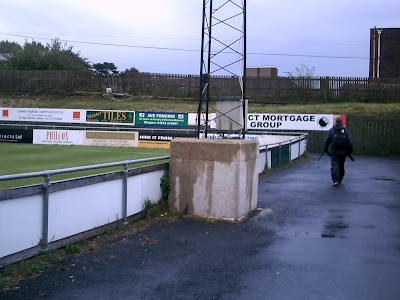
This is where we are headed.

But first we're going up onto that grass bank, it is fenced off, but the gate is unlocked.

This is the view from the corner.

From up here we look across the pitch.
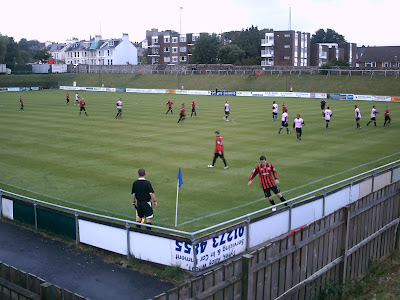
And back towards the stand and covered end.

With the old path at the top slowly starting to grow over, and 'go back to nature'.
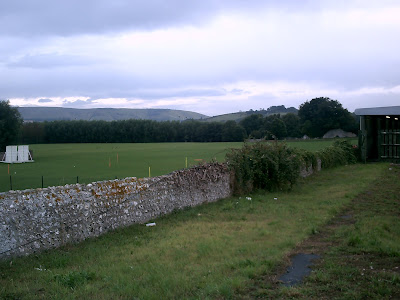
Now we're back down the front again, and on our way to the open terrace.
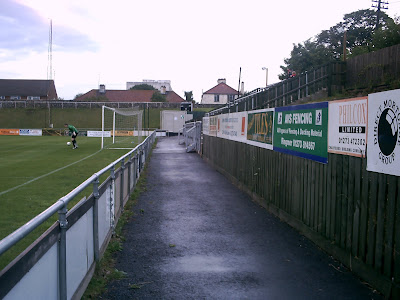
From the bottom we have another look over the pitch.

And back at the stand.

Here we are...at last!

Directly behind the goal we look up the other end.
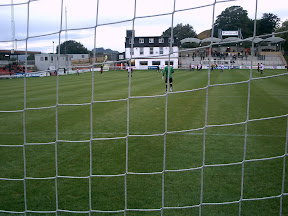
And past the terrace there is this exit, and turnstile. Presumably in place for when they were forced to have segregation by the local police for some games in Conference National last season.

Here's a shot from the top of the terrace, stand in view, as well as the panoramic backdrop.

Another glance over the pitch, from the open terrace, at the stand.

I like this picture looking directly to the other end from the back of the open terrace.
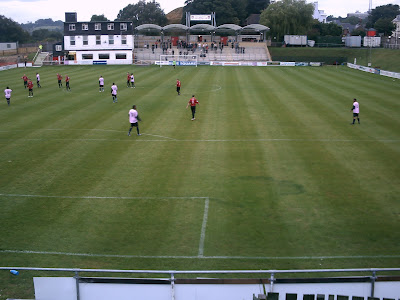
The open steeply grass banked side once more.

And another shot of the old with the new.

My last shot is back at the open end, looking over the stand, with floodlights on, just before dusk fully closes in.
