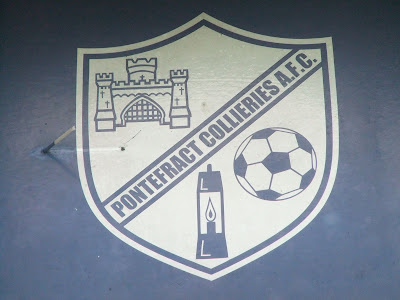The ground was the easiest I've ever been able to get into on a non matchday when the gates are locked, as a large section of perimeter wall behind one of the goals had been smashed down. They must have known I was coming!
Their Beechnut Lane home is a little strange. I could be wrong, but it looks neglected at first glance, but looking slightly harder you can see it's clearly cared for, but they seem to be fighting a bit of a battle against a bit if a tough neighbourhood. Have a stroll round with me, & decide for yourself...

The main approach to the ground is across this small park.

The entrance is through these gates, securely locked. Note the big 'P' on the wall.

Some sort of old fillied in window, or hatch? Someone decided to put the club initial on the breezeblock when doing the re-painting?

This is through the closed gates. Trunstiles on the left, main stand beyond.
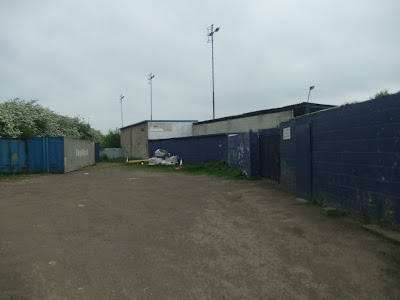
At the other end of the ground I found this 'gap' in the perimeter & gained access this way, across a bit of open wasteland. For this ground, therefore, I will treat this as my 'entrance'.

We are behind the goal, & look over to the main stand on the right hand side.

To our right is open hard standing, the wall painted in club colours.
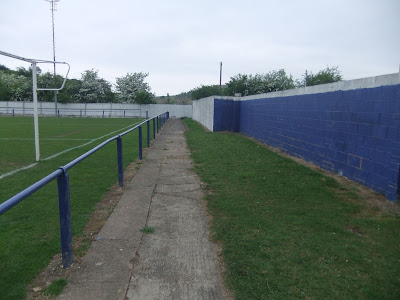
It is the same turning in the other direction, which is the clockwise way we shall head round the ground.

This is a very open ground, but compared to some of the 'facilities' at Step Six grounds in the London area this place is a positive palace! The dugouts are in the centre, on the left.

A temporary looking chain link fence runs down the side. There appears to be an old brick base at the bottom, so was there an old brick wall in the past, like behind the goal?

From this corner we see over the pitch, toward the stand on the other side, & we get a glimpse of the cover at the far end.

Just hard standing all the way along the open side.

The chain fence runs along the back, I think there was a small stream behind it.

From the side we see the large gap in the wall behind the goal.

Almost at the first of the two dugouts.
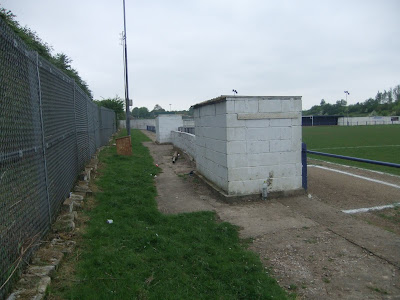
you have to be fairly tall to watch comfortably in between them, as a raised hoarding is in front of the pitch wall.

It is actually a very smart club sign, inbetween the two dugouts.

The away one, on the left, as we look at them.

With the home one on the right, note the slightly different seats in them.

Past the dugouts it is more open hard standing, to the next corner.
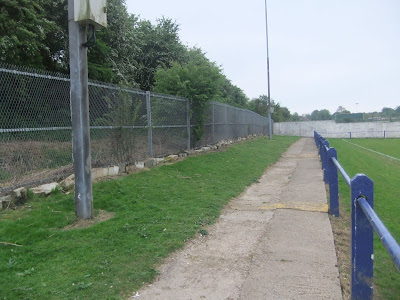
The view across the halfway line, toward the main stand. The centre of the right hand section is in line with the centre circle, which makes you think that the part on the left as we look was added at a later stage.

Turning left we see the cover behind the next goal.

A similar shot, but getting closer. The open parkland we saw as we started is behind that goal.

Turning round we glance back along the open dugout side.

Our next 'corner flag' shot over the pitch.

Now behind the goal, open hard standing, but a little wider than along the side, to the cover behind the goal.

Here we are, a very very narrow raised step underneath.

Here it is, from on the pitch.

Under the roof we look across this end.
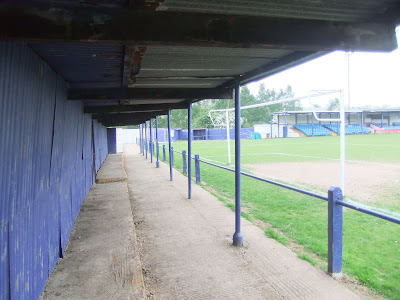
Behind the goal, we see the main stand through the posts.

Moving on now, we go toward the end of the cover here.

More open hard standing past it, to the corner, with whitewashed brickwall behind.

Almost at th corner, we see down the main side, turnstile & gates to the left, before the seats.
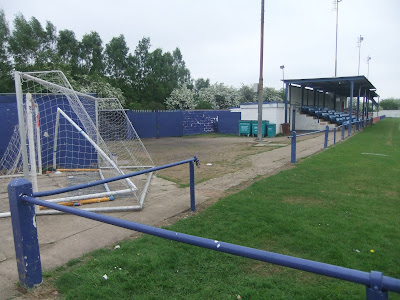
From this side now we see the cover behind the goal.

In this corner, behind us, the mian turnstiles are set back. The sign & hatch on the left is for the tea bar.
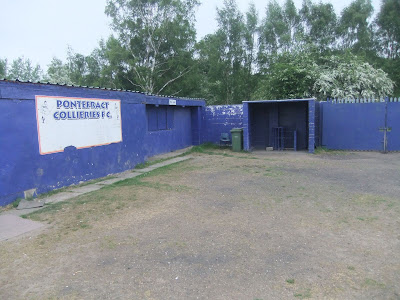
This is the tea bar sign.

Time to head toward the stand.
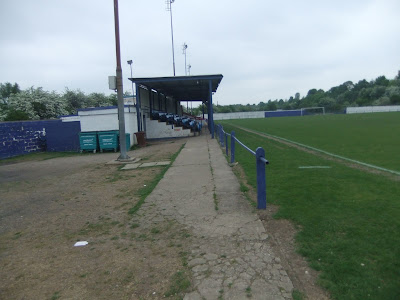
Another angle of the covered end.
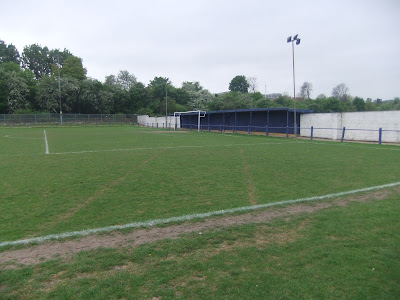
Here we are at the side of the stand.
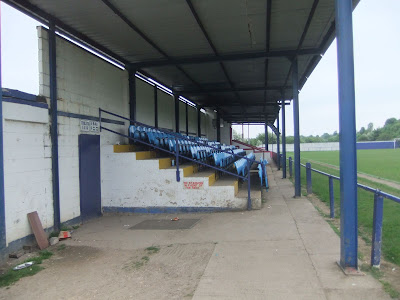
Looking at it from the front you can clearly see the older part, with the brickwork at the front is the more ancient original one.
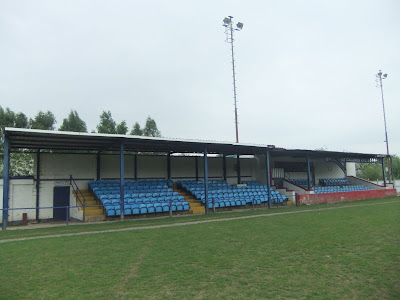
This is the newer part.

From the bottom corner.

And at the back.

In the centre is the tunnel.

Here we see it from the pitch. Note the raised platform above it.

You can see it here, from the other part of the stand.
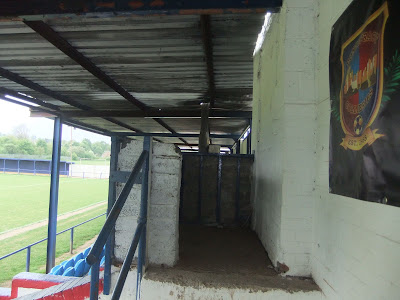
At the back of the next section there is a smart club sign, presumably supplied by the sponsors of the White Rose Stadium.

Up in the 'platform' above the tunnel we look back round to the covered end.

And to the left, with the club name forlornly hanging down from the roof.
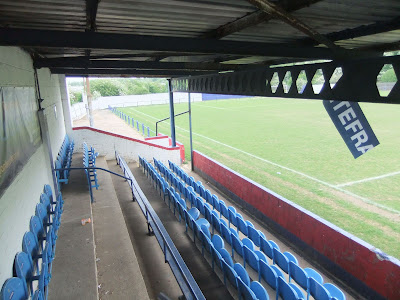
The railed section at the back is for club officials.
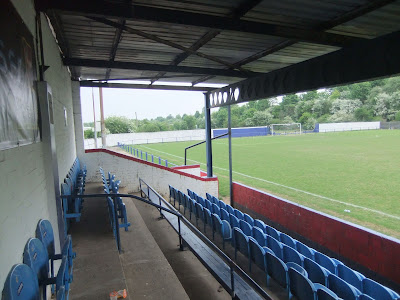
This plaque at the back of this older section is presumably when this part of the stand was erected.
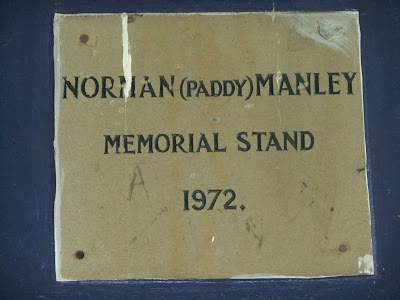
Here we see this area from the front, where you get see the name hanging down.

Into the stand from the front, by the tunnel.
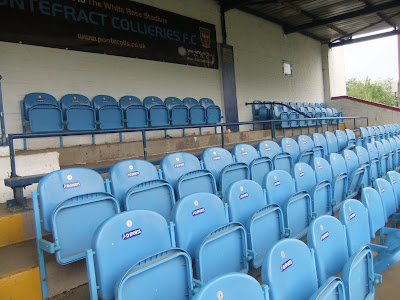
The officials enclosure.

It's looks a little strange having that long bench in between all the plastic backed seating.
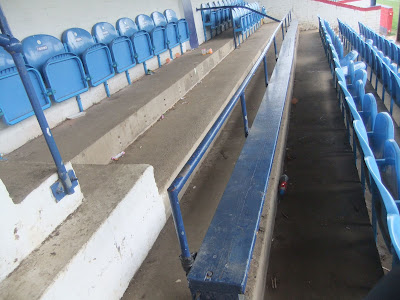
Finally past the stand, down below it's more open hard standing.
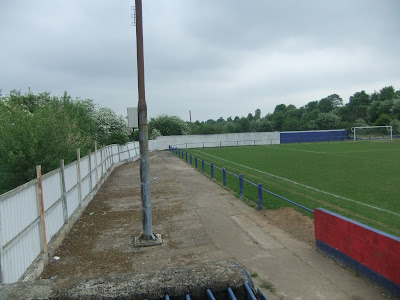
Before we move on it's a few yards back, for the 'over the halfway line' picture from this side, toward the dugouts.
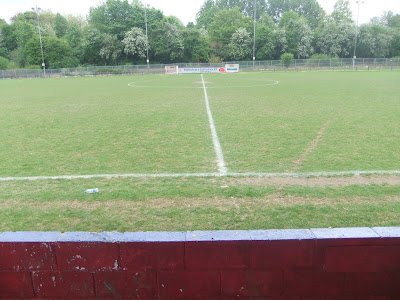
At the front of this end of the stand.
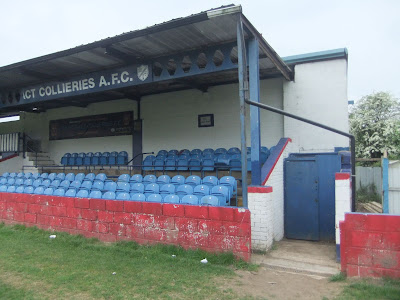
Now down at ground level, to the last corner.

Turning round to snap the side angle of the seats.
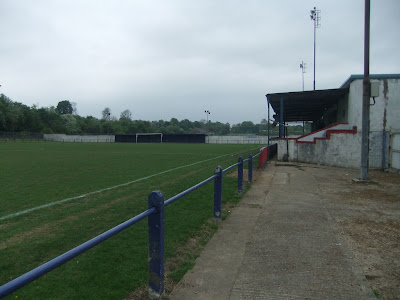
Almost at the end now, we can see the gap behind the goal where we began.

The final corner picture.
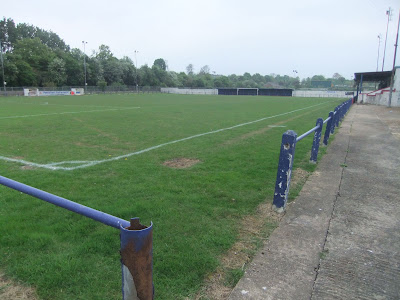
The final open stretch behind this goal, where we will finish our tour of Pontefract Collieries.

