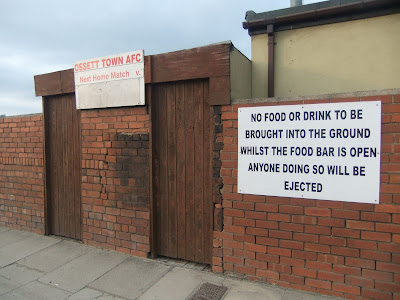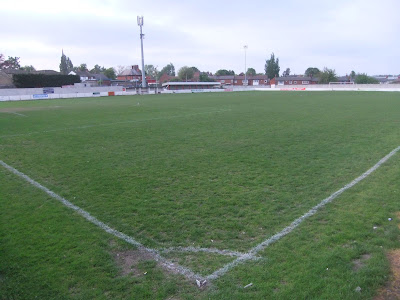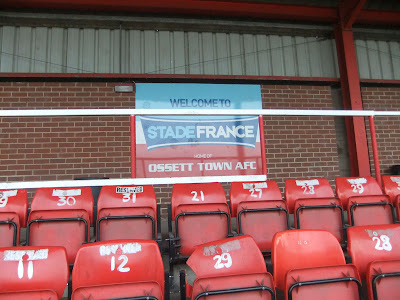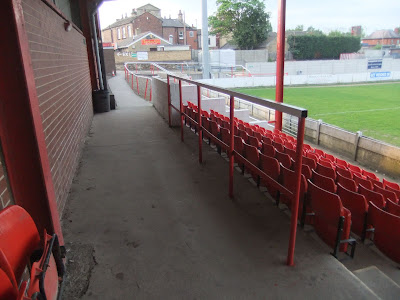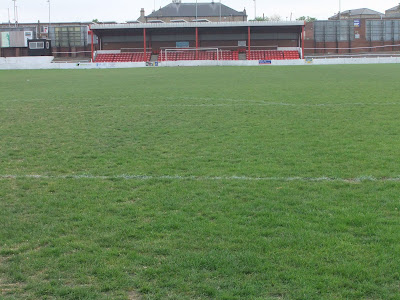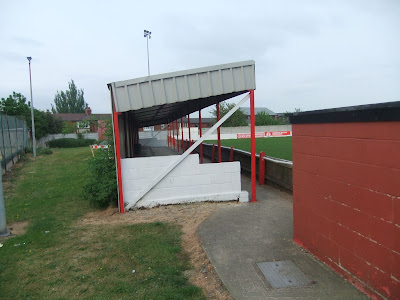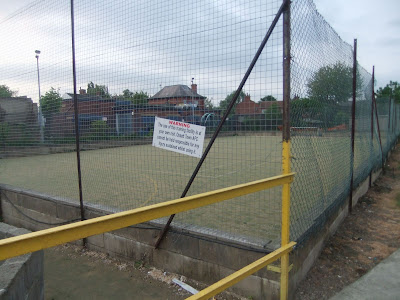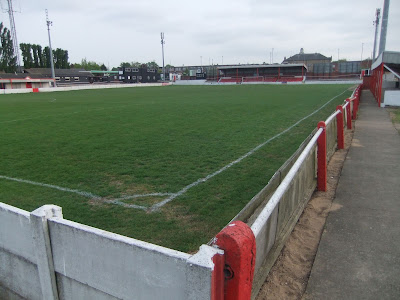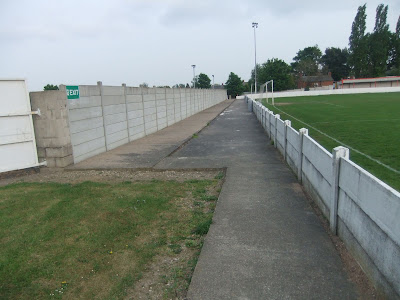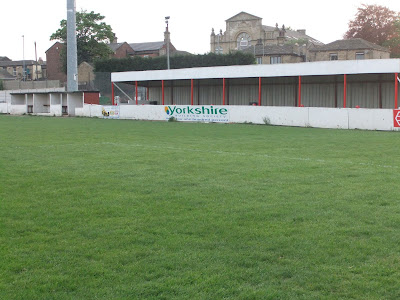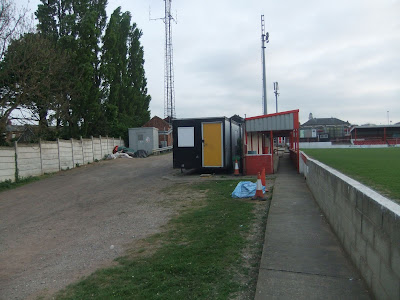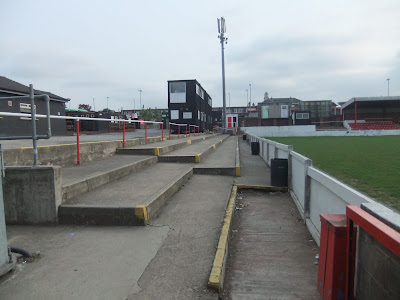Ossett Town play in the Evo-Stik League First Division North, which is the Northern Premier League, I took these snaps on the way home from a game at Wakefield FC, who now currently groundshare here. I believe THIS ground is now due to go in the not too distant future, for a supermarket.
Clock that sign..not the adjjacent Chicken Hut, but...
The name of the ground,after sponsors. Clever, very clever! (I've seen a game at the other one!)
The back of the ground, from the main road.
Non-match day, turnstiles fully shut, sad as it sounds, adrenalin always flows, in nervous anticipation of finding a way in, whenever I visit a ground on a non-matchday!
Old fashioned board outside.
Modern League sponsors one.
Fortunately gates are wide open, and this is my first view inside.
This sign is on the buildings, above, to the left.
Straight ahead, as we came in, is the club shop.
Opposite that are these buildings, comprising of offices & tea bar.
Back to the turnstiles,by the open entrance, where we have strolled in, it's time to start our tour of the ground, proper.
We are in the corner of the stadium. Open terracing down the side.
We are standing above the pitch, as you can see from this corner shot, by the viewing bay, for people with disability & mobility problems.
We are heading behind the goal ,to walk round the ground, clockwise. Open hard standing, to the cover ahead. We are above the pitch here, though this picture deosn't clearly show that.
Down at pitch level, we have our first 'corner' shot. Some cover on the far side in the distance.
Now we are by the pitch, you can now see how high we just were above it.
Moving along we can clearly see that the 'cover ahead' is actually fairly new seating, and not a covered terrace, as I expected.
At the near bottom corner of the stand.
Turning to our right we can now see there is some down the far side, to the right as well.
Behind the goal, looking toward the far side, where the dugouts are.
Moving toward the back of the stand, behind the goal.
Sponsors boards at the rear.
In the centre of it, behind the goal.
It doesn't go the full length, but is still an impressive structure. Hope they haven't got stwards though, that make you sit down! ;-)
Here we see it, from on the pitch.
A bit closer, slightly to the side.
Back behind the barrier, no terrace past it, a walkway at the top, and down at the front.
Almost at the corner, where there are turnstiles.
The lower path.
Glancing back behind the goal, to the stand.
Steps up to the turnstile.
And the view down the side, from the top of them.
Open down the first part of this side, just one step.
Looking along the open section, the dugouts ahead.
We are almost behind the dugout.
An unusual dugout block, as they are all together, as we can see from pitchside.
The home team section.
Section for a 'bloke in the middle' to keep the peace! ;-)
And the end bit, for the visitors.
Past the dugouts is a covered terrace.
And behind that is an all-weather court.
This is the covered terrace, though only a slight elevated step.
From under the roof we see over to the other side of the pitch, more cover over there.
Moving onward, we glance back.
Here we see this cover, from on the pitch.
Beyond it's open hard standing to the next corner.
Presumably ground maintenance equipment kept in this garage, set back behind, in the corner.
From the side we can see it's open behind the goal.
Down at the bottom of the ground, for our next corner photo.
A wide expanse of open hard standing at this end.
Just a very low,wide step, at the rear.
From this end we turn back to the cover & dugouts to our right.
Behind the goal, there is the other cover to our left, where we are on our way to.
Directly behind the net.
Almost at the last corner, we see down the final side of the ground.
Steps down to the corner, past the pitch, show how much the ground slopes from the top.
Down the last side more open hard standing, up to the last area of cover.
It's a stange mix of modern/traditional/scruffy really. By 'scruffy' I mean it's doesn't look right to have Portakabin type structures around the ground.
One step of higher terrace under this cover.
Looking to the seats behind the goal, from here.
Gates, to form the 'tunnel' to the changing rooms, presumably.
Yes, it certainly looks it here, from on the pitch.
Past the cover is the most substantial part of open terrace, which we saw as began our walk round the ground.
Food & executive areas are in the 'double decker', the main club bar set back on the left of this photo.
The main bar area.
Club crest set in glass on the doors.
The back of the double deck, from the car park area, tea bar at the bottom.
Which can also be accessed from the terrace side of it.
Here we see the structure from on the pitch.
Now wer'e back at the corner where we began. Time to head back to the bus station across the road, & hop on one to Wakefield, for my train back to London.




