I took these photos in August 2009, after Hendon versus Aveley, having been watching South Kilburn play Rayners Lane next door.


There are some smart gates outside the car park.

As you go through them the club house is directly in front of you.

With the turnstiles to your left.

Above them, inside, is an old Wembley FC club sign.

To the right, as you enter through them, is this bit of terrace, with a few seats at the back. But we are going to head round the ground the other way, in a clockwise direction.

From this corner, where the turnstile is, we look over to the seats.

Behind the goal it is open, with some buildings, which I can't remember what they were. (Toilets? Tea bar?) Beyond is some terracing.

Well not so much terracing, as a one step raised concrete area.

Which you can see properly here.

From behind this goal we look down the side to our left. Down the bottom is some covered terrace, the dugouts are there, and the bar and changing rooms.

Directly behind the goal we look down the pitch, to the covered terrace at the far end.

From the same angle we look, once more, to the seats down the other side.

Walking towards the corner it's open hard standing.
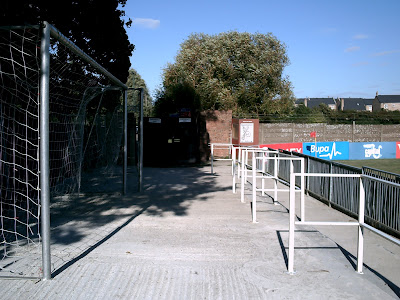
Here we look back across the end we've just walked along.

And so we turn the corner towards the seats. Hard standing first, then a bit of terrace, and then the seats.

This is the open terrace section.
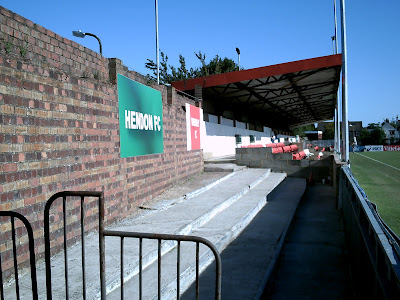
And now the lengthy rows of seats in the club colour red of Wembley.

With some white ones in the front. This is the officials area, in the middle.

There is a press area in the middle, which doesn't seem to quite fit in. I may be wrong, but my guess is that this area may have been sorted to get Hendon their grading.

Here we look across the seats, & the sign that seems to indicate that the white ones are for the visiting officials.

From this stand we look directly across the halfway line, as the teams 'warm down' after their match.
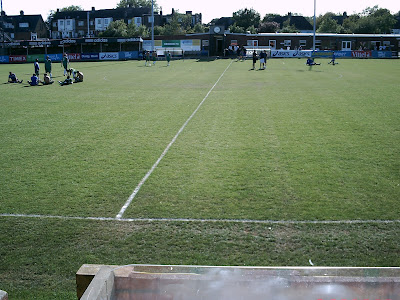
From the same area we view the covered areas behind the goal and along the far side corner.

This is the continuation of the seats past the officials' and press area.

This strange fenced area is at the back. Maybe an old stand was made from brick? Or an attempt to build one that was never finished? Who knows? I certainly don't!

As we move along we head towards this cover behind the goal.

Before we get there we see another section of open terrace just past the seats.
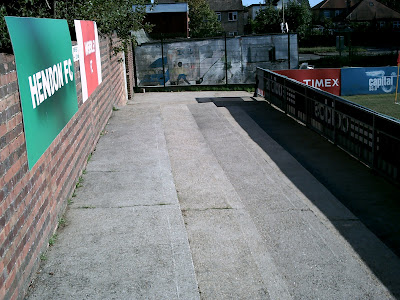
From here we look back down the stand.
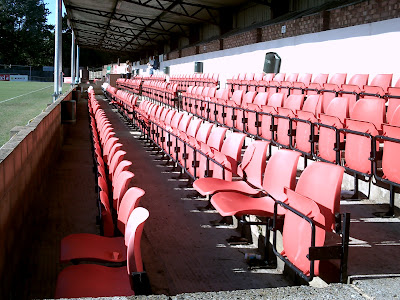
This is the terrace from the corner.

The corner from which we are looking across the pitch here.

We are now behind the goal, looking at the open hard standing.

From where we get this shot of the stand, with the floodlights.

As we move along we get to the covered terrace behind the goal.
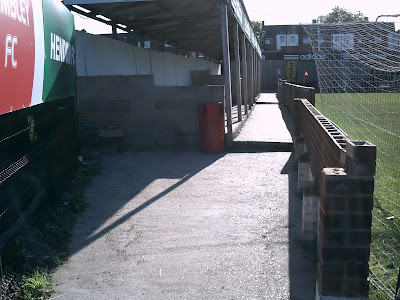
The goal from where we see this shot of the stand.

This is from the other post, looking to our left.
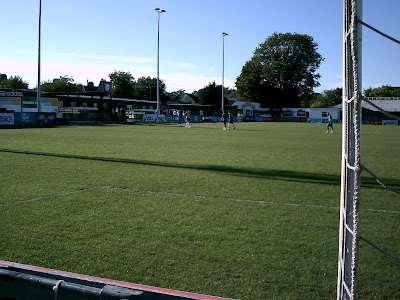
The covered terrace consists of three shallow steps, posts holding the roof up, with wood at the back.

Standing on this teerace we look over to similar cover round the side, but note the fenced off bit immediately in the corner.

We can see part of it in the left of this photo, with the covered standing area beyond.

Before we move along there we look across the pitch once more, from another corner flag angle.

Narrow hard standing as we first move along the side. What is behind the boarded in area?

I managed to squeeze my camera in, it's the north London version of Steptoe's Yard!
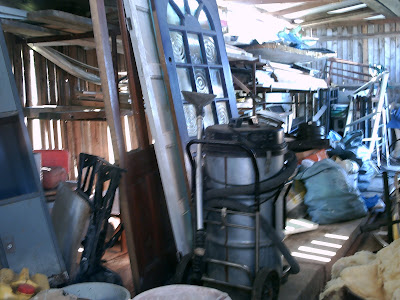
In front of this area we look back behind the goal.

This is the shallow covered terrace past it. Note the old gates to an old Wembley FC stalwart, which once stood at the entrance to the ground. I don't know about you but I think it's a nice gesture to keep there here, rather than dump or scrap them, when they could not longer be incorporated elsewhere.

Moving onwards we see the players' tunnel past this last bit of covered terrace.

Breeze blocks, combined with plywood and whatnot elsewhere. It looks a bit cheap, but it is also a club living within their means. I've certainly seen worse....
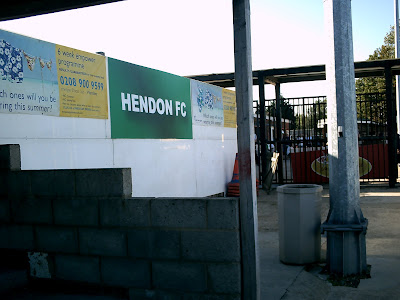
Going pitchside, we see one of the dugouts.

And take the opportunity to take a photo or two of the ground noe we're the 'other side of the fence'.
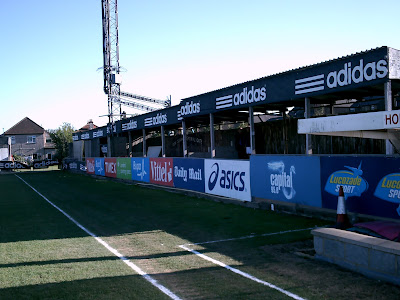
This is the section behind the goal.
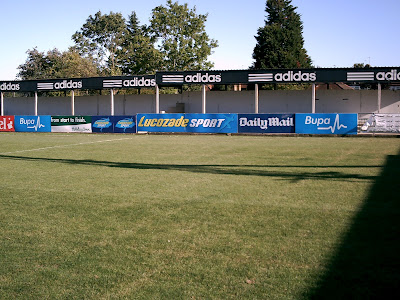
And the stand on the other side.
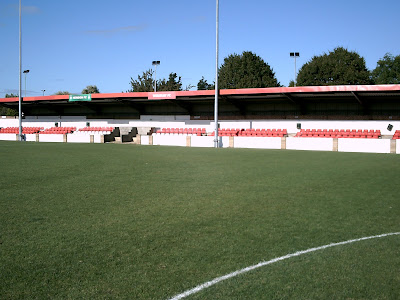
This is the middle section, where the press box is in the middle. From this angle it looks as though the press area may have previously been where the dugouts were.

Back on the other side this is the players' tunnel, with a clock above it. Unfortunately that wasn't the time, it was broken!

This chap is John Cumberbatch, who was at the Hendon match. He is a former Dulwich Hamlet player, who is currently on our Club committee. He had been watching his son Marc, who was at Champion Hill last season, play for them, on loan from Staines Town.

Past the tunnel is an open area, that includes penty of tables outside the bar area.

And here we are, finishing our tour of Wembley Football Club, on the area of terrace we first saw, as we entered the ground through the turnstiles just beyond.
