
Hand written sign outside the ground, advertising the next match.

The local cricket club is next door.

As is the croquet brigade.

Croquet being played on this midweek afternoon.

The pavilion behind.

Cricket scoreboard, and scorers hut.

Beyond that is the back of the football ground, with wonderful prominent signage on the rear.
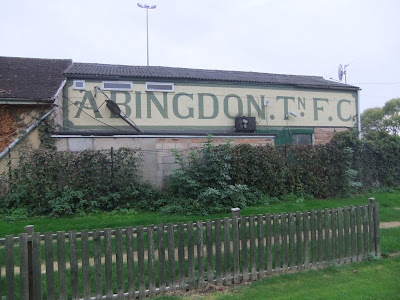
Enough of the neighbours! Back to the entrance to the ground.

Fortunately the gates were open, so I could walk straight in, bar straight ahead, note the sign on the side of it...

Somewhat unusual, from a local organisation.

The turnstile at the entrance.

An old sign, long since faded.

And one still in use.

Ahead is open standing, up to the clubhouse.

To the left is the pitch, with the open terracing behind the goal.

A few fairly flat steps, this is the way we will go round the ground, clockwise.

Our first 'corner flag' shot, and we see plenty of cover on the other two sides.

Behind the goal we turn right, and see the clubhouse and changing rooms, as well as a small, older stand.

Cover and seating the other way. on the left.

Closer to the goal, well look in the same direction.
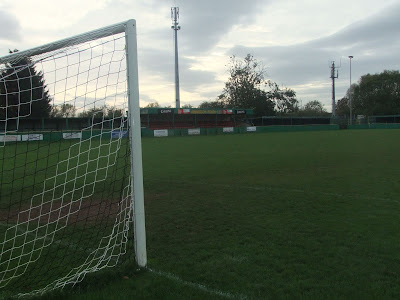
Behind the net we look down the pitch, to the covered end.

Past the other post, at the club buildings.

Onward behind the goal, along the open terrace, toward the corner.

Down the side we see the seats in the middle, two covered terraces either side.

Corner shot number two.

Open hard standing down the side, to the first bit of cover.

Hard standing under this cover, no actual raised terracing.

It must be quite old, judging from the rusting roof.
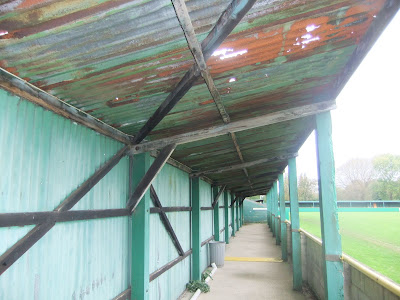
Turning slightly, we have the cover behind the far goal as a backdrop.

And the other direction, back to the open end.

This is the section of cover, from on the pitch.

The next section, in the centre, is the seating.

From the rear of the stand we look down to the the cover that we have just been under.

The seats down the stand, turning round the other way.

A firm sign on the wall at the back!

Over the halfway line.

At the front, turning to the open end.
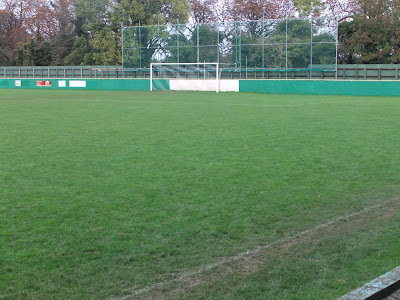
And left, to the not yet reached covered end.

The stand, from the next bottom corner.

A full frontal view, from on the pitch.

Past the main stand now, there is more cover, this time with some steps of terracing underneath.
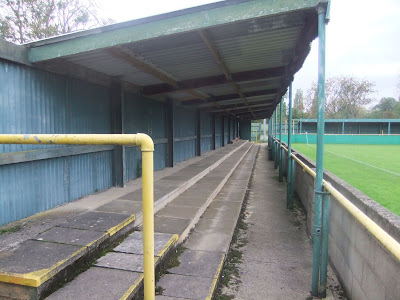
On the back step.

Here is this section, again from on the pitch.

At the next corner now, where we are in the open for the bend.

The covered end, from the side.

Not sure what this frame was in the corner. Maybe a scoreboard or clock once?

Last glance down the covered side.
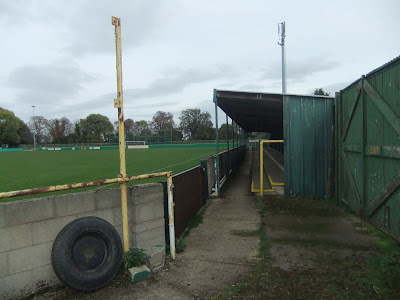
Some more steps of terracing under the roof at this end.

This continues all the way along.
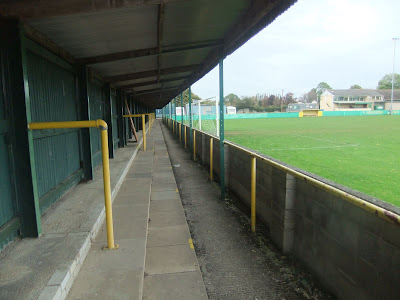
From behind the goal we see along the covered side, now to our right.
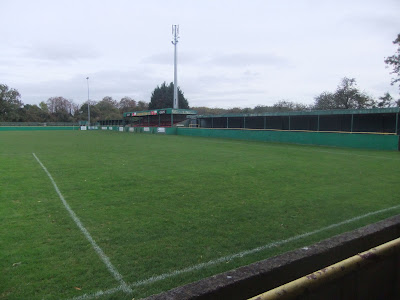
And the other direction, from behind the net.

Similar view, but by the other post.

The rest of the terracing, past the penalty area.

The view up the pitch.

The covered side once more, behind this post.

Almost at the next corner.

The covered end, from on the pitch.
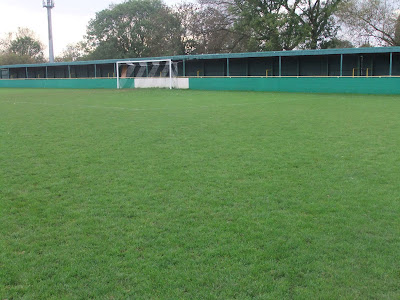
Down the touchline, on the fourth side.

The end of the covered terrace, with the seats in the background.

No sneaking out of the ground in this corner!

Open standing, with a couple of steps which aren't clear from here, & a car/caravan park down this part.
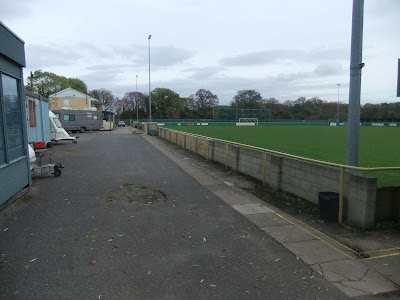
That's better!
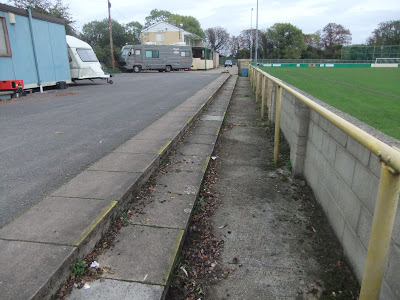
One of the vechicles parked up had this on it.

The start of the club buildings. There is an area of seating at the front, for officials only, so I am assuming this is a directors box, with the boardroom above it?

It is a small section, compared to the other one.

This is the view over the pitch from in it.

This stand is clearly quite old, and practically (and sadly) hidden behind one of the seats in the back row is this commemorative stone, from when it was opened in 1950.

Past the directors stand is a press box.

Here we see both of them, from the front.

A glance back down this side, where we've walked from.

The directors stand, from on the pitch, club name and badge looking nice on the pitch perimeter wall.

Same area, but from an angle.
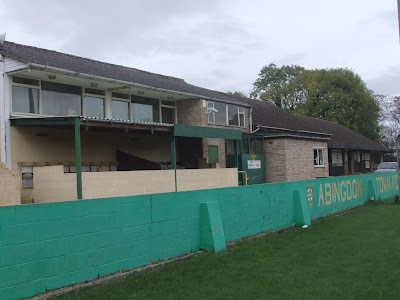
Beyond stand and press box is the club house.

In front of this area are the dugouts.

Set back, under the club house overhang, is a couple of steps.

On the outer wall of the bar is this welcome sign.

The players 'tunnel'.

I took a snap of this only for the reason a Hamlet fan from north Wales, who looks in on this blog, is called Gareth!

Tea bar at the end.

Board for the line ups, and that ends are circuit of Abingdon Town.


1 comment:
Great!
Post a Comment